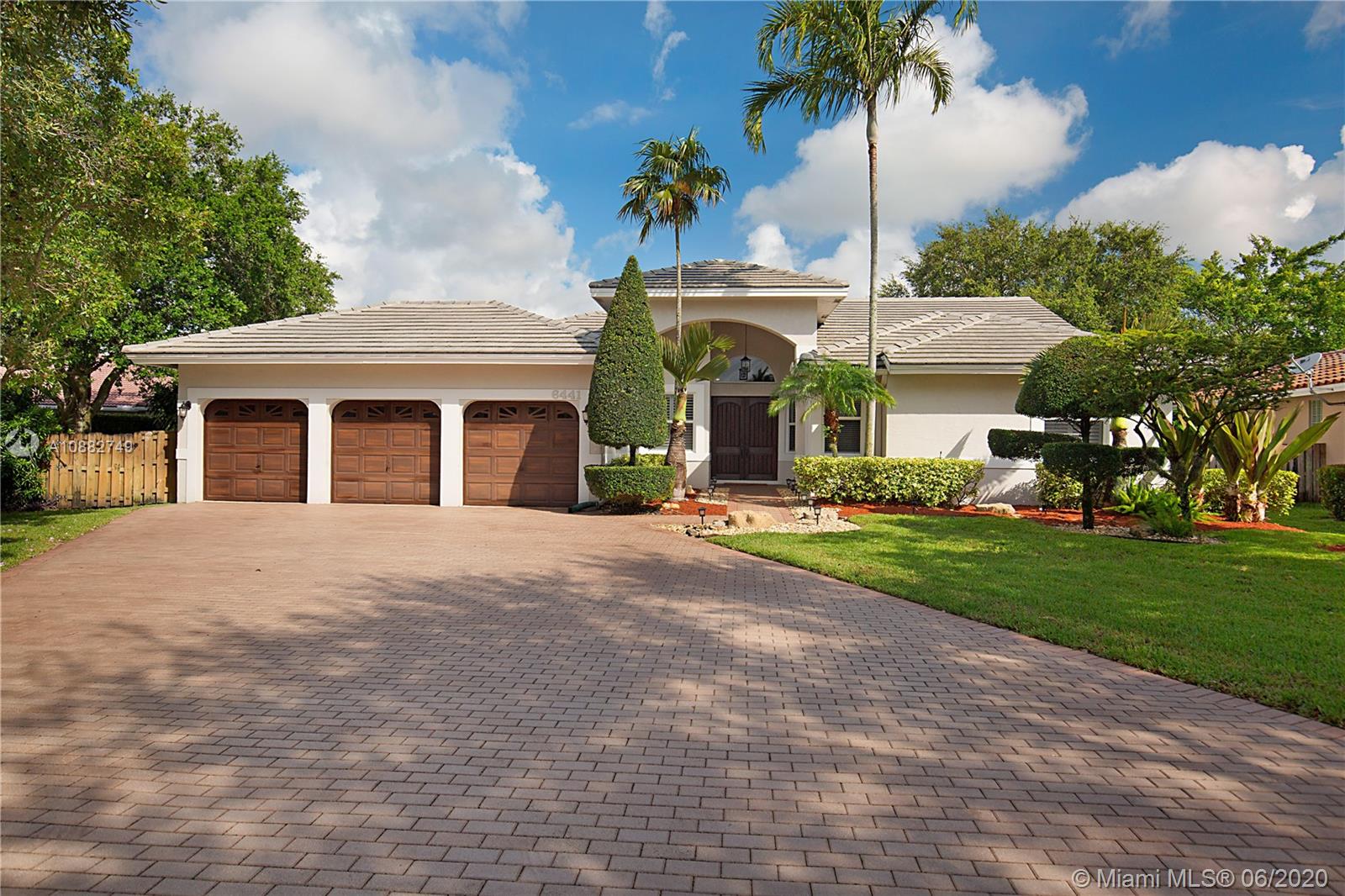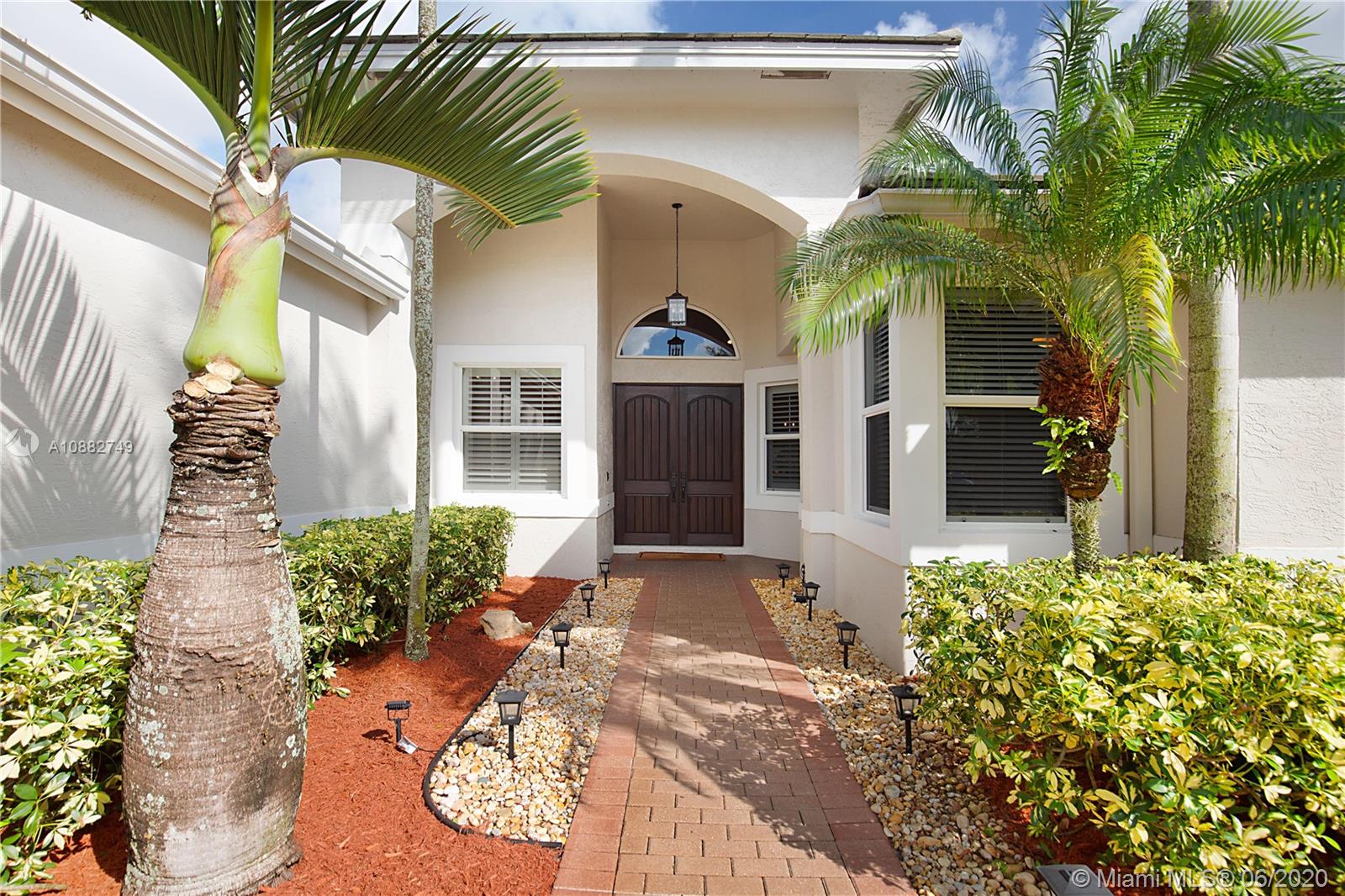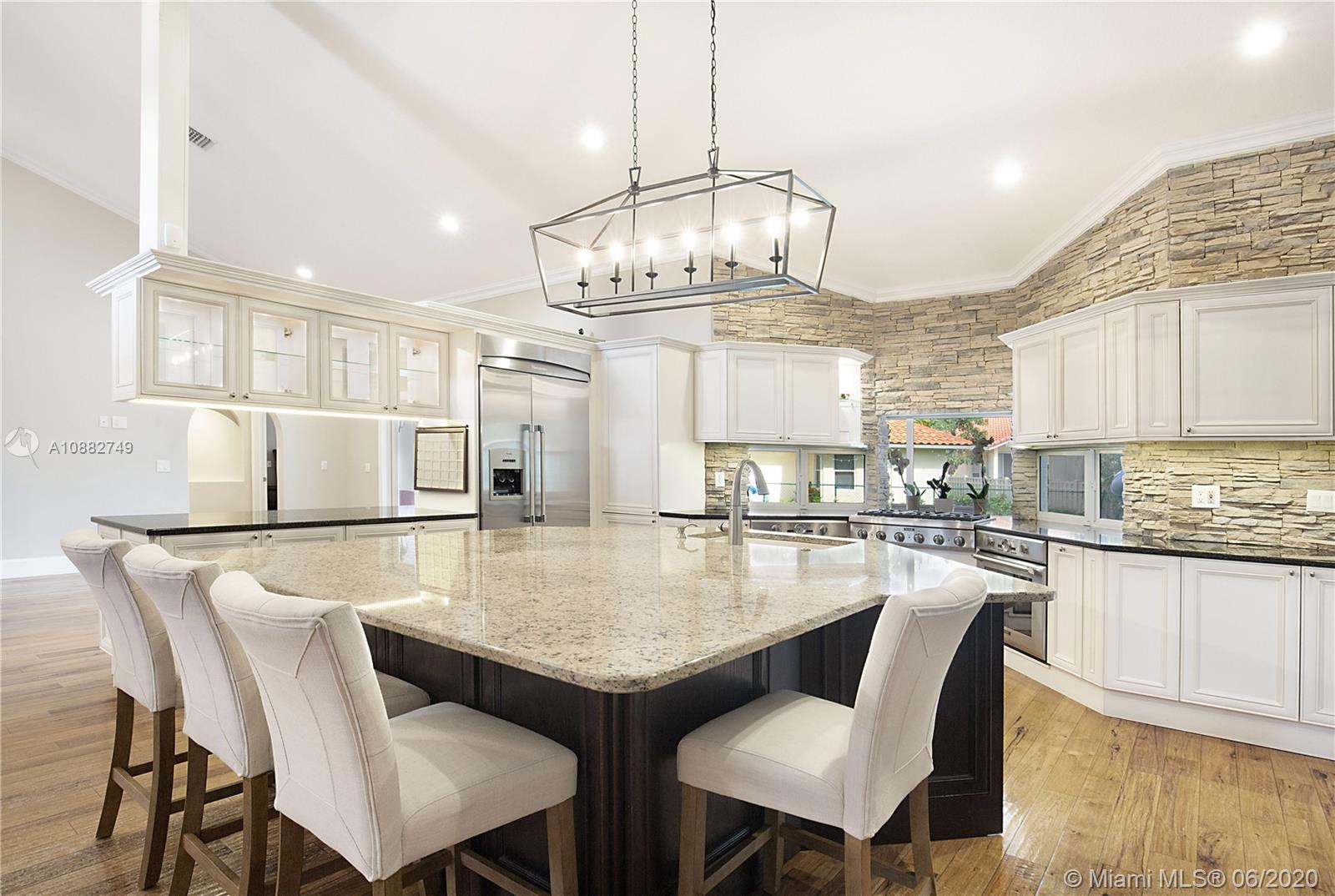Para obtener más información sobre el valor de una propiedad, contáctenos para una consulta gratuita.
6441 NW 42nd Ct Coral Springs, FL 33067
¿Quiere saber lo que puede valer su casa? Póngase en contacto con nosotros para una valoración gratuita.

Nuestro equipo está listo para ayudarle a vender su casa por el precio más alto posible, lo antes posible
Key Details
Sold Price $576,000
Property Type Single Family Home
Sub Type Single Family Residence
Listing Status Sold
Purchase Type For Sale
Square Footage 2,310 sqft
Price per Sqft $249
Subdivision Turtle Run Estates
MLS Listing ID A10882749
Sold Date 07/28/20
Style Detached,One Story
Bedrooms 4
Full Baths 2
Construction Status Resale
HOA Fees $56/ann
HOA Y/N Yes
Year Built 1995
Annual Tax Amount $8,252
Tax Year 2019
Contingent Pending Inspections
Lot Size 0.308 Acres
Descripción de la propiedad
One of a kind 4/2 pool home in the Estates at Turtle Run! Situated on a cul-de-sac w/ an expansive driveway & 3 car garage w/ impeccable landscape. Enter through your gorgeous front doors & you will be immersed by the quality & craftsmanship of upgrades. Custom chef's kitchen w/ built-in pantry, pull outs, Thermador double ovens, 6 burner gas range & a huge island! Dining room features a built-in bar w/ sub zero refrigerator drawers & wine cooler. Custom entertainment center in family room. Master suite features a large walk-in closet w/ built-ins and en-suite bath is tastefully upgraded w/ dual sinks, jetted tub, steam shower & rain shower head. 2nd cabana bath is luxuriously lined in marble. Distressed Engineered wood flooring throughout. Impact windows & doors throughout & much more!
Location
State FL
County Broward County
Community Turtle Run Estates
Area 3622
Interior
Interior Features Built-in Features, Bedroom on Main Level, Breakfast Area, Eat-in Kitchen, French Door(s)/Atrium Door(s), Living/Dining Room, Main Level Master, Pantry, Split Bedrooms, Bar, Walk-In Closet(s), Attic
Heating Central, Electric
Cooling Central Air, Ceiling Fan(s), Electric
Flooring Tile, Wood
Furnishings Unfurnished
Window Features Blinds,Impact Glass,Plantation Shutters
Appliance Built-In Oven, Dryer, Dishwasher, Electric Water Heater, Disposal, Gas Range, Ice Maker, Microwave, Refrigerator, Self Cleaning Oven, Washer
Laundry Laundry Tub
Exterior
Exterior Feature Enclosed Porch, Fence, Security/High Impact Doors, Lighting, Patio
Parking Features Attached
Garage Spaces 3.0
Pool Fenced, In Ground, Other, Pool
Community Features Home Owners Association
Utilities Available Cable Available
View Garden, Pool
Roof Type Flat,Tile
Porch Patio, Porch, Screened
Garage Yes
Building
Lot Description 1/4 to 1/2 Acre Lot, Sprinklers Automatic
Faces South
Story 1
Sewer Public Sewer
Water Public
Architectural Style Detached, One Story
Structure Type Block,Stucco
Construction Status Resale
Schools
Elementary Schools Park Springs
Middle Schools Forest Glen
High Schools Coral Springs
Others
Pets Allowed Size Limit, Yes
HOA Fee Include Common Areas,Maintenance Structure
Senior Community No
Tax ID 484113012250
Security Features Security System Owned,Smoke Detector(s)
Acceptable Financing Cash, Conventional, FHA, VA Loan
Listing Terms Cash, Conventional, FHA, VA Loan
Financing Conventional
Pets Allowed Size Limit, Yes
Leer menos
Bought with LoKation Real Estate


