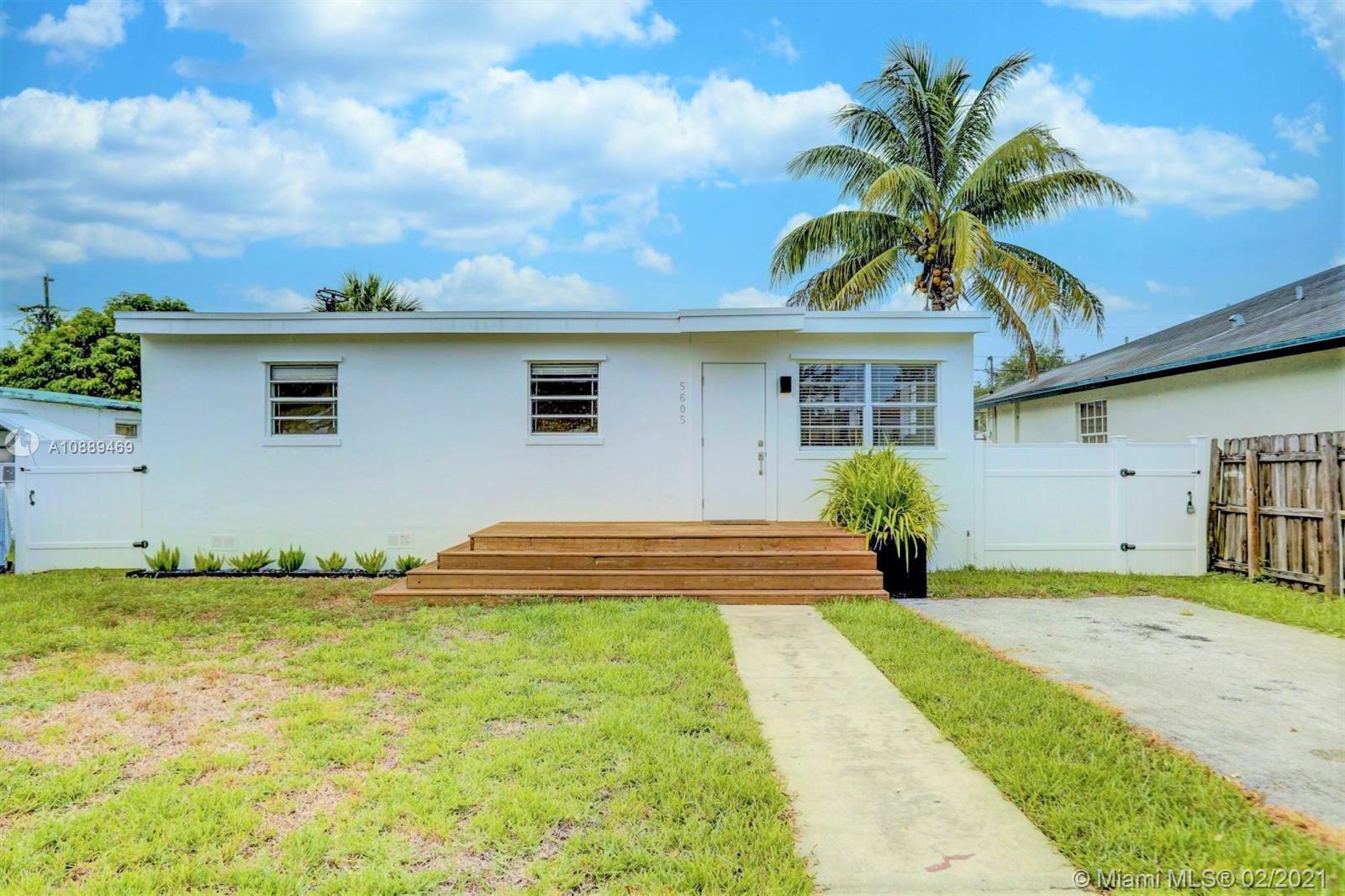Para obtener más información sobre el valor de una propiedad, contáctenos para una consulta gratuita.
5605 Mayo St Hollywood, FL 33023
¿Quiere saber lo que puede valer su casa? Póngase en contacto con nosotros para una valoración gratuita.

Nuestro equipo está listo para ayudarle a vender su casa por el precio más alto posible, lo antes posible
Key Details
Sold Price $317,000
Property Type Single Family Home
Sub Type Single Family Residence
Listing Status Sold
Purchase Type For Sale
Square Footage 1,047 sqft
Price per Sqft $302
Subdivision West Carver Ranches Add N
MLS Listing ID A10889469
Sold Date 02/01/21
Style Detached,One Story
Bedrooms 4
Full Baths 2
Construction Status New Construction
HOA Y/N No
Year Built 1981
Annual Tax Amount $4,600
Tax Year 2019
Contingent Pending Inspections
Lot Size 5,495 Sqft
Descripción de la propiedad
Your beautifully & tastefully updated, completely renovated home awaits! Featuring an open floor plan with an island counter in the kitchen, brand new S/S appliances, wood floors throughout that is perfect for entertaining. Both baths boast spa features, waterfall shower heads over pebbled tiles in the master en-suite bath. 4th bedroom was converted into nursery/office/sitting room for the master bedroom. The backyard has a gorgeous pergola for your enjoyment, fruit trees & is fenced-in. Bring your toothbrush, this home is turn-key! Comp: 5707 Harrison St, 1,100 sq. ft., $340k sales price, sold 10/23/2020.
Location
State FL
County Broward County
Community West Carver Ranches Add N
Area 3070
Interior
Interior Features Breakfast Bar, Bedroom on Main Level, Eat-in Kitchen, First Floor Entry, Kitchen Island, Living/Dining Room, Main Level Master, Pantry, Sitting Area in Master, Split Bedrooms
Heating Central
Cooling Central Air
Flooring Ceramic Tile, Tile, Wood
Furnishings Unfurnished
Window Features Blinds,Drapes
Appliance Dryer, Dishwasher, Electric Range, Microwave, Refrigerator
Exterior
Exterior Feature Fence, Room For Pool
Pool None
Community Features Other
Utilities Available Cable Available
View Garden
Roof Type Shingle
Garage No
Building
Lot Description < 1/4 Acre
Faces South
Story 1
Sewer Public Sewer
Water Public
Architectural Style Detached, One Story
Structure Type Block
Construction Status New Construction
Schools
Elementary Schools Orange Brook
Middle Schools Apollo
High Schools Hallandale High
Others
Pets Allowed Size Limit, Yes
Senior Community No
Tax ID 514124130220
Acceptable Financing Cash, Conventional, VA Loan
Listing Terms Cash, Conventional, VA Loan
Financing Conventional
Special Listing Condition Listed As-Is
Pets Allowed Size Limit, Yes
Leer menos
Bought with Elite Realty Partners, Inc.
