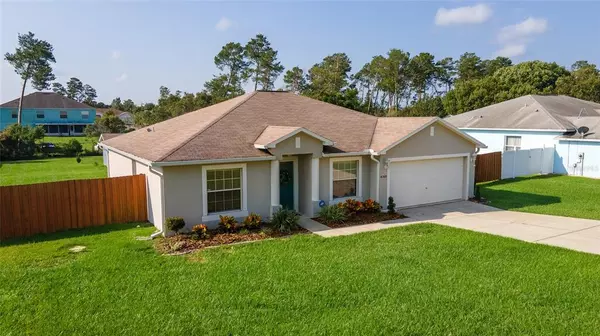Para obtener más información sobre el valor de una propiedad, contáctenos para una consulta gratuita.
4560 SW 106TH PL Ocala, FL 34476
¿Quiere saber lo que puede valer su casa? Póngase en contacto con nosotros para una valoración gratuita.

Nuestro equipo está listo para ayudarle a vender su casa por el precio más alto posible, lo antes posible
Key Details
Sold Price $295,000
Property Type Single Family Home
Sub Type Single Family Residence
Listing Status Sold
Purchase Type For Sale
Square Footage 1,621 sqft
Price per Sqft $181
Subdivision Ocala Waterway Estate
MLS Listing ID OM646563
Sold Date 12/30/22
Bedrooms 3
Full Baths 2
HOA Fees $4/ann
HOA Y/N Yes
Originating Board Stellar MLS
Year Built 2002
Annual Tax Amount $1,493
Lot Size 0.460 Acres
Acres 0.46
Lot Dimensions 100x200
Descripción de la propiedad
Back on Market! Buyer's financing fell through. Light, bright, and elegant home available in Ocala Waterway with a BRAND NEW ROOF AS OF NOV 2ND!!!! If you are looking for a gorgeous, fenced in home with plenty of space, look no further! Built in 2002, this home welcomes you with a covered and landscaped entrance that opens up to laminate floors. Currently used as an office, you have space to create a flex room, 4th bedroom, den, or whatever you want it to be! You will also find the formal dining room that leads into the kitchen. New granite counter tops, stainless steel appliance package, updated white cabinets and sizable pantry give the kitchen a sleek and distinguished look. The home opens up the living room with plenty of space, a fireplace, and sliding glass doors that lead to covered, windowed in lanai with large storage space. HUGE back yard has privacy fence. The master bedroom is spacious and the master bath has both stand up shower and soaking tub. Large storage shed in yard with electric connected as well. This stunning split 3 bedroom, 2 bath + flex room is move in ready and waiting for your personal touch. USDA eligible. See for yourself!
Location
State FL
County Marion
Community Ocala Waterway Estate
Zoning R1
Interior
Interior Features Split Bedroom, Vaulted Ceiling(s)
Heating Central
Cooling Central Air
Flooring Ceramic Tile, Laminate
Fireplace true
Appliance Dishwasher, Microwave, Range, Refrigerator
Exterior
Exterior Feature Fence, Storage
Garage Spaces 2.0
Utilities Available Cable Connected, Electricity Connected
Roof Type Shingle
Attached Garage true
Garage true
Private Pool No
Building
Story 1
Entry Level One
Foundation Slab
Lot Size Range 1/4 to less than 1/2
Sewer Public Sewer
Water Public
Structure Type Block, Concrete
New Construction false
Schools
Elementary Schools Hammett Bowen Jr. Elementary
Middle Schools Liberty Middle School
High Schools West Port High School
Others
Pets Allowed No
Senior Community No
Ownership Fee Simple
Monthly Total Fees $4
Acceptable Financing Cash, Conventional, FHA, USDA Loan, VA Loan
Membership Fee Required Required
Listing Terms Cash, Conventional, FHA, USDA Loan, VA Loan
Special Listing Condition None
Leer menos

© 2025 My Florida Regional MLS DBA Stellar MLS. All Rights Reserved.
Bought with CB/RIVERLAND REALTY


