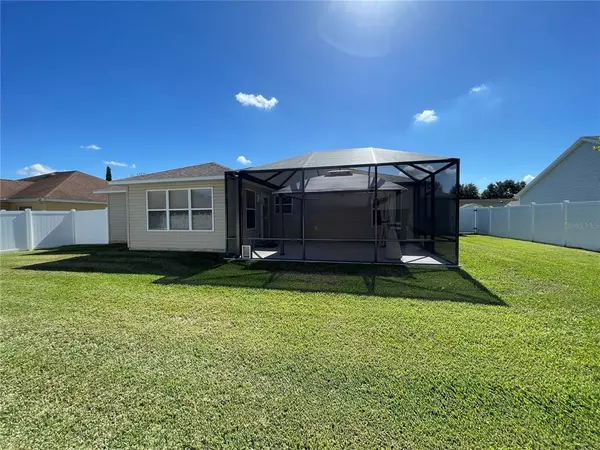Para obtener más información sobre el valor de una propiedad, contáctenos para una consulta gratuita.
12046 NE 51ST CIR Oxford, FL 34484
¿Quiere saber lo que puede valer su casa? Póngase en contacto con nosotros para una valoración gratuita.

Nuestro equipo está listo para ayudarle a vender su casa por el precio más alto posible, lo antes posible
Key Details
Sold Price $329,000
Property Type Single Family Home
Sub Type Single Family Residence
Listing Status Sold
Purchase Type For Sale
Square Footage 1,572 sqft
Price per Sqft $209
Subdivision Bison Vly
MLS Listing ID G5062295
Sold Date 12/16/22
Bedrooms 3
Full Baths 2
HOA Fees $21/ann
HOA Y/N Yes
Originating Board Stellar MLS
Year Built 2007
Annual Tax Amount $1,440
Lot Size 9,583 Sqft
Acres 0.22
Descripción de la propiedad
WOW! Move in ready. Your dream homes has been very well maintained! From the moment you drive up to this 3 bedroom 2 bath home you'll notice the unique features, an Oversized driveway with a 3 car garage, fenced in backyard and a large front bricked patio. The Roof was replaced in 2014, The A/C was replaced and relocated to the garage in 2020 and the Water heater was replaced In 11/2022, Cathedral Ceilings in main living area and no popcorn ceilings. LVP flooring installed through out the home in 2020, No Carpet. The Kitchen offers, Granite countertops, all new LG appliances in 2020, and a custom built pantry. The 12x15 Florida room that leads out to a 15x21 screen patio with a 12x12 Gazebo. The interior laundry room has LG front load dryer & washer w/ a Mini Washer an extra pantry and cabinets for storage, This split bedroom plan offer 2 bedrooms and a bath behind the pocket door, creating its own suite. The Master bedroom has 2 walk in closets with a dual sink vanity. Bison Valley is centrally located with Golf Cart access to The Villages, shopping, restaurants, banks, doctors, polo field and much more. Just minutes to Lake Sumter Landing Town Square where you can eat drink and dance the night away! Call for a private showing
Location
State FL
County Sumter
Community Bison Vly
Zoning R1
Rooms
Other Rooms Florida Room
Interior
Interior Features Cathedral Ceiling(s), Ceiling Fans(s), Dry Bar, High Ceilings, Living Room/Dining Room Combo, Master Bedroom Main Floor, Open Floorplan, Solid Wood Cabinets, Split Bedroom, Stone Counters, Thermostat, Walk-In Closet(s), Window Treatments
Heating Heat Pump
Cooling Central Air
Flooring Vinyl
Fireplace false
Appliance Dishwasher, Disposal, Dryer, Electric Water Heater, Exhaust Fan, Ice Maker, Microwave, Range, Washer, Wine Refrigerator
Laundry Inside, Laundry Room
Exterior
Exterior Feature Irrigation System, Rain Gutters, Sidewalk
Parking Features Driveway, Oversized
Garage Spaces 3.0
Fence Fenced, Vinyl
Community Features Deed Restrictions
Utilities Available Cable Connected, Electricity Connected, Public, Sewer Connected, Sprinkler Well, Water Connected
Roof Type Shingle
Porch Front Porch, Patio, Screened
Attached Garage true
Garage true
Private Pool No
Building
Lot Description Level, Oversized Lot, Paved
Entry Level One
Foundation Slab
Lot Size Range 0 to less than 1/4
Sewer Public Sewer
Water Public
Architectural Style Ranch
Structure Type Vinyl Siding, Wood Frame
New Construction false
Schools
Elementary Schools Wildwood Elementary
Middle Schools Wildwood Middle
High Schools Wildwood High
Others
Pets Allowed No
HOA Fee Include Insurance, Maintenance Grounds
Senior Community No
Ownership Fee Simple
Monthly Total Fees $21
Acceptable Financing Cash, Conventional, FHA, USDA Loan, VA Loan
Membership Fee Required Required
Listing Terms Cash, Conventional, FHA, USDA Loan, VA Loan
Special Listing Condition None
Leer menos

© 2025 My Florida Regional MLS DBA Stellar MLS. All Rights Reserved.
Bought with XCELLENCE REALTY, INC


