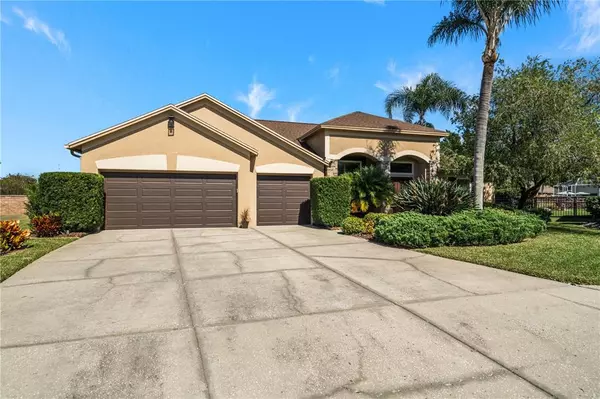Para obtener más información sobre el valor de una propiedad, contáctenos para una consulta gratuita.
8447 PRESTWICK PL Trinity, FL 34655
¿Quiere saber lo que puede valer su casa? Póngase en contacto con nosotros para una valoración gratuita.

Nuestro equipo está listo para ayudarle a vender su casa por el precio más alto posible, lo antes posible
Key Details
Sold Price $575,000
Property Type Single Family Home
Sub Type Single Family Residence
Listing Status Sold
Purchase Type For Sale
Square Footage 2,353 sqft
Price per Sqft $244
Subdivision Trinity Oaks Increment M North
MLS Listing ID U8180517
Sold Date 12/16/22
Bedrooms 4
Full Baths 3
Construction Status Financing,Inspections
HOA Fees $21/ann
HOA Y/N Yes
Originating Board Stellar MLS
Year Built 1994
Annual Tax Amount $4,256
Lot Size 0.340 Acres
Acres 0.34
Descripción de la propiedad
BEAUTIFULLY UPDATED TRINITY OAKS HOME ON OVER 1/3 ACRE! This 4 bedroom, 3 bath home with an office, 3 car garage, pool and oversized lot really checks all the boxes! Located on a cul-de-sac in the desirable Trinity Oaks, this open floorplan home with a 3-way split plan is sure to impress. Vaulted ceiling greet you in this homes entryway and formal area. The kitchen has been recently updated with painted cabinets, backsplash, lighting and stainless steel appliances. The kitchen overlooks a large family room and dining areas, with large pocket sliders that open to the pool area. This home's layout is great for entertaining! The primary suite is tucked away with a beautifully updated en suite primary bathroom featuring dual sink vanity, frameless glass spa shower, walk-in closet and more. The other bedrooms are located on the other side of the home, 2 bedrooms and 1 guest bath in one area, and the 4th room and pool bath are located to the back of the home. Additionally, there is an office with French doors located near the front of the home. Outside you will find a gorgeous pool area with new pool pump, and a large fenced in back yard. Other updates include Roof 2014, and A/C 2018. Centrally located in Trinity and zoned for top schools, this home is sure to sell quickly. Call today to schedule your showing.
Location
State FL
County Pasco
Community Trinity Oaks Increment M North
Zoning MPUD
Interior
Interior Features Ceiling Fans(s), Crown Molding, Eat-in Kitchen, High Ceilings, Kitchen/Family Room Combo, Living Room/Dining Room Combo, Pest Guard System, Solid Surface Counters, Walk-In Closet(s), Window Treatments
Heating Electric
Cooling Central Air
Flooring Carpet, Ceramic Tile, Wood
Fireplace false
Appliance Cooktop, Dishwasher, Disposal, Electric Water Heater, Exhaust Fan, Microwave, Other, Range
Exterior
Exterior Feature Fence, Irrigation System, Sidewalk
Parking Features Driveway, Garage Door Opener, Oversized
Garage Spaces 3.0
Pool Gunite, In Ground, Screen Enclosure
Community Features Deed Restrictions, Park, Playground, Sidewalks
Utilities Available Cable Available, Cable Connected, Electricity Connected, Fiber Optics, Public, Sewer Connected, Sprinkler Meter
Amenities Available Fence Restrictions, Park, Playground, Storage, Vehicle Restrictions
View Garden
Roof Type Shingle
Porch Covered, Enclosed, Front Porch, Porch, Rear Porch, Screened
Attached Garage true
Garage true
Private Pool Yes
Building
Lot Description Cul-De-Sac, In County, Oversized Lot, Sidewalk
Entry Level One
Foundation Slab
Lot Size Range 1/4 to less than 1/2
Sewer Public Sewer
Water Public
Architectural Style Ranch
Structure Type Block, Stucco
New Construction false
Construction Status Financing,Inspections
Schools
Elementary Schools Trinity Oaks Elementary
Middle Schools Seven Springs Middle-Po
High Schools J.W. Mitchell High-Po
Others
Pets Allowed Number Limit, Yes
Senior Community No
Ownership Fee Simple
Monthly Total Fees $21
Acceptable Financing Cash, Conventional, FHA, VA Loan
Membership Fee Required Required
Listing Terms Cash, Conventional, FHA, VA Loan
Num of Pet 3
Special Listing Condition None
Leer menos

© 2025 My Florida Regional MLS DBA Stellar MLS. All Rights Reserved.
Bought with RE/MAX COLLECTIVE


