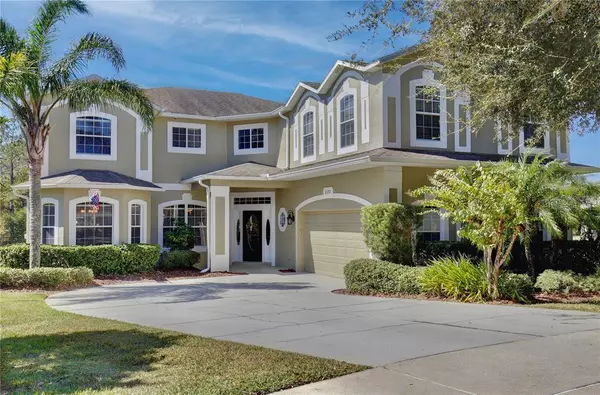Para obtener más información sobre el valor de una propiedad, contáctenos para una consulta gratuita.
6372 ROLDEN CT Mount Dora, FL 32757
¿Quiere saber lo que puede valer su casa? Póngase en contacto con nosotros para una valoración gratuita.

Nuestro equipo está listo para ayudarle a vender su casa por el precio más alto posible, lo antes posible
Key Details
Sold Price $560,000
Property Type Single Family Home
Sub Type Single Family Residence
Listing Status Sold
Purchase Type For Sale
Square Footage 3,904 sqft
Price per Sqft $143
Subdivision Stoneybrook Hills 18
MLS Listing ID O6066405
Sold Date 12/05/22
Bedrooms 5
Full Baths 3
Construction Status Inspections
HOA Fees $152/mo
HOA Y/N Yes
Originating Board Stellar MLS
Year Built 2006
Annual Tax Amount $5,479
Lot Size 0.320 Acres
Acres 0.32
Descripción de la propiedad
Welcome home to the beautiful guard gated community of Stoneybrook Hills, just three miles from the boutiques and restaurants of downtown Mount Dora. This stunning five bedroom estate exudes curb appeal with manicured landscaping, palm trees, a side entry two car garage, and spacious yard with a water view. Inside you'll be greeted by an elegant split floor plan with tall ceilings, neutral colors, arched walkways, ceramic tile and bamboo wood floors. The foyer leads into the generously sized formal living and dining spaces. The remodeled kitchen showcases granite counters, shaker cabinets with crown molding, decorative backsplash, stainless steel appliances, built in double ovens, a center island, double pantries, a coffee station, dining area, and wet bar. Host and entertain at the bar, with a sink and a cabinets on one side and bar top seating on the other with a pass through wall in between. Grill out on the enclosed patio with a tranquil view of the water and enjoy a meal in the dining space illuminated by a rustic chandelier. Binge your favorite shows in the living room with a cozy wood burning fireplace. Down the hall you'll find a first floor bedroom across from a full bathroom and the laundry room. Upstairs there are four more bedrooms along with a full bath and two bonus rooms. Currently one bonus room is being utilized as a play room, and the other can be used as storage. This space could also be converted into a sixth bedroom with a large walk in closet, or a home office. The giant primary suite features a double door entry and offers a sitting room, ample closet storage, balcony access, dual vanities with extra counter space, a glass door shower, linen closet and a soaking tub. Let the dogs roam free in the fenced backyard, relax with a drink and a good book on the balcony or the covered porch, and enjoy serene views of the water and palm trees with no rear neighbors. Visit the community center for a refreshing dip in the pool, a friendly match of tennis and basketball, or soak in the jacuzzi. You'll be walking distance to Publix and nearby restaurants, along with quick access to 441. Spend the weekends thrifting at Renniger's, bar hopping and strolling through a craft festival downtown, or bike down to Gilbert Park for a picnic and nature stroll down Palm Island Boardwalk. To see this beautiful five bedroom home in Mount Dora, call today and schedule a showing! Sellers offering $2500 credit at closing towards closing costs.
Location
State FL
County Orange
Community Stoneybrook Hills 18
Zoning P-D
Rooms
Other Rooms Bonus Room, Breakfast Room Separate, Family Room, Formal Dining Room Separate, Formal Living Room Separate, Inside Utility
Interior
Interior Features Ceiling Fans(s), Eat-in Kitchen, High Ceilings, Kitchen/Family Room Combo, Master Bedroom Upstairs, Open Floorplan, Solid Surface Counters, Solid Wood Cabinets, Split Bedroom, Stone Counters, Tray Ceiling(s), Vaulted Ceiling(s), Walk-In Closet(s), Wet Bar
Heating Electric
Cooling Central Air, Zoned
Flooring Bamboo, Ceramic Tile, Wood
Fireplaces Type Family Room, Gas
Fireplace true
Appliance Built-In Oven, Cooktop, Dishwasher, Disposal, Dryer, Electric Water Heater, Ice Maker, Microwave, Range, Refrigerator, Washer
Laundry Inside, Laundry Room
Exterior
Exterior Feature Balcony, Fence, French Doors, Irrigation System, Sidewalk, Sliding Doors
Parking Features Driveway, Garage Door Opener, Garage Faces Side
Garage Spaces 2.0
Fence Fenced, Other
Community Features Clubhouse, Deed Restrictions, Fitness Center, Gated, Playground, Pool, Sidewalks, Tennis Courts
Utilities Available BB/HS Internet Available, Cable Available, Cable Connected, Electricity Available, Electricity Connected, Public, Street Lights
View Y/N 1
View Trees/Woods, Water
Roof Type Shingle
Porch Covered, Front Porch, Patio, Porch, Rear Porch, Screened
Attached Garage true
Garage true
Private Pool No
Building
Lot Description Cul-De-Sac, In County, Sidewalk, Paved
Entry Level Two
Foundation Slab
Lot Size Range 1/4 to less than 1/2
Sewer Public Sewer
Water Public
Architectural Style Traditional
Structure Type Block, Stucco
New Construction false
Construction Status Inspections
Schools
Elementary Schools Zellwood Elem
Middle Schools Wolf Lake Middle
High Schools Apopka High
Others
Pets Allowed Number Limit, Size Limit, Yes
HOA Fee Include Guard - 24 Hour, Pool, Maintenance Grounds, Recreational Facilities
Senior Community No
Pet Size Medium (36-60 Lbs.)
Ownership Fee Simple
Monthly Total Fees $152
Acceptable Financing Cash, Conventional, VA Loan
Membership Fee Required Required
Listing Terms Cash, Conventional, VA Loan
Num of Pet 2
Special Listing Condition None
Leer menos

© 2025 My Florida Regional MLS DBA Stellar MLS. All Rights Reserved.
Bought with CHARLES RUTENBERG REALTY ORLANDO


