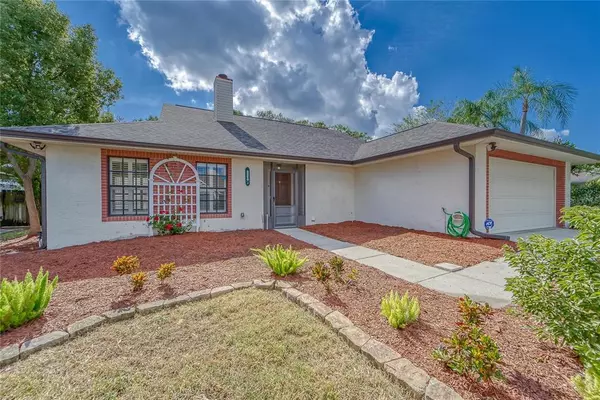Para obtener más información sobre el valor de una propiedad, contáctenos para una consulta gratuita.
1437 SHELL FLOWER DR Brandon, FL 33511
¿Quiere saber lo que puede valer su casa? Póngase en contacto con nosotros para una valoración gratuita.

Nuestro equipo está listo para ayudarle a vender su casa por el precio más alto posible, lo antes posible
Key Details
Sold Price $395,000
Property Type Single Family Home
Sub Type Single Family Residence
Listing Status Sold
Purchase Type For Sale
Square Footage 1,966 sqft
Price per Sqft $200
Subdivision Watermill At Providence Lakes
MLS Listing ID T3412035
Sold Date 12/02/22
Bedrooms 3
Full Baths 2
Construction Status Appraisal,Financing,Inspections
HOA Fees $31/ann
HOA Y/N Yes
Originating Board Stellar MLS
Year Built 1986
Annual Tax Amount $2,055
Lot Size 7,405 Sqft
Acres 0.17
Lot Dimensions 65x115
Descripción de la propiedad
LOCATION, LOW HOA AND A POOL HOME WITH A NEW ROOF...THS IS THE HOUSE TO SEE!! Check out this beautiful pool home centrally located in South Brandon. This home offers an updated kitchen that is spacious and functional for every home chef. The split floorplan allows for plenty of privacy while still allowing for an efficient flow through the main part of the home. The master bedroom has a large walk in closet and the secondary bedrooms offer a smaller walk in closet in each of the rooms. If you love to entertain, imagine having your next family gathering out on your own screened in lanai that leads directly to your inground pool. Outside the screen enclosure, there is PLENTLY of space for the family to play or for the animals to roam. There for sure is no shortage of space in the home, inside or out! NEW ROOF (2021), Schedule your private tour today.
Location
State FL
County Hillsborough
Community Watermill At Providence Lakes
Zoning PD
Interior
Interior Features Eat-in Kitchen, Kitchen/Family Room Combo, Solid Surface Counters, Split Bedroom, Walk-In Closet(s)
Heating Central
Cooling Central Air
Flooring Tile, Vinyl, Wood
Fireplaces Type Wood Burning
Fireplace true
Appliance Dishwasher, Dryer, Microwave, Range, Refrigerator, Washer
Laundry Laundry Room
Exterior
Exterior Feature Fence
Parking Features Garage Door Opener
Garage Spaces 2.0
Fence Fenced, Wood
Pool In Ground
Utilities Available BB/HS Internet Available, Public
Roof Type Shingle
Attached Garage true
Garage true
Private Pool Yes
Building
Lot Description Cul-De-Sac
Story 1
Entry Level One
Foundation Slab
Lot Size Range 0 to less than 1/4
Sewer Public Sewer
Water Public
Structure Type Block, Stucco
New Construction false
Construction Status Appraisal,Financing,Inspections
Others
Pets Allowed Yes
Senior Community No
Ownership Fee Simple
Monthly Total Fees $31
Acceptable Financing Cash, Conventional, FHA
Membership Fee Required Required
Listing Terms Cash, Conventional, FHA
Special Listing Condition None
Leer menos

© 2025 My Florida Regional MLS DBA Stellar MLS. All Rights Reserved.
Bought with SIGNATURE REALTY ASSOCIATES


