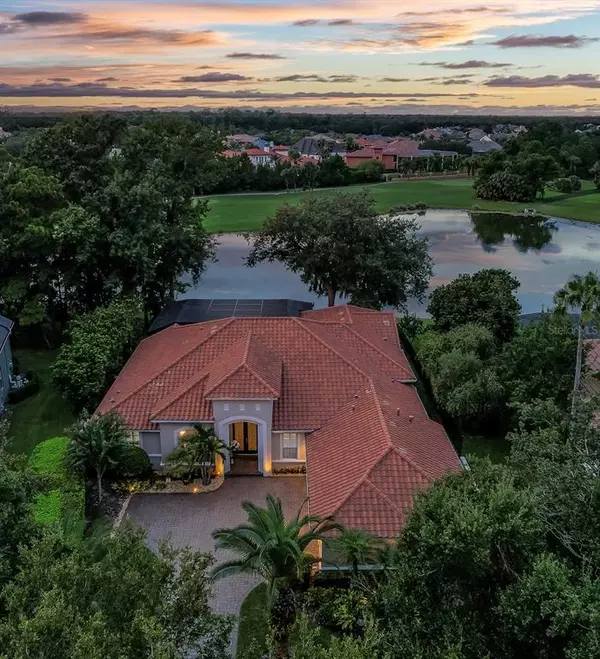Para obtener más información sobre el valor de una propiedad, contáctenos para una consulta gratuita.
3249 REGAL CREST DR Longwood, FL 32779
¿Quiere saber lo que puede valer su casa? Póngase en contacto con nosotros para una valoración gratuita.

Nuestro equipo está listo para ayudarle a vender su casa por el precio más alto posible, lo antes posible
Key Details
Sold Price $1,350,000
Property Type Single Family Home
Sub Type Single Family Residence
Listing Status Sold
Purchase Type For Sale
Square Footage 3,030 sqft
Price per Sqft $445
Subdivision Alaqua Lakes
MLS Listing ID O6054611
Sold Date 11/18/22
Bedrooms 4
Full Baths 3
Construction Status Other Contract Contingencies
HOA Fees $278/qua
HOA Y/N Yes
Originating Board Stellar MLS
Year Built 2000
Annual Tax Amount $7,942
Lot Size 0.340 Acres
Acres 0.34
Descripción de la propiedad
Completely renovated and water/golf front in Alaqua Lakes - Move right in knowing that all big-ticket items have already been meticulously completed. . .including a NEW ROOF (2020), NEW AC(2021), NEW WATER HEATER(2021), all floors(2021), new "panoramic" screen enclosure(2022), totally renovated kitchen(2021), all bathrooms renovated, fresh paint inside and out, and much, much more. Enjoy the ultimate setting, perfectly positioned on an absolutely breathtaking water and golf front lot with sweeping vistas. Why wait to build when this, better-than-new, home is ready right now? Enter through new double doors and be wowed with spectacular water and golf views from nearly everywhere in the house. High ceilings and an open, airy floorplan set the tone for this remarkable property. Wood flooring adds warmth and refinement, while electric blinds ensure total privacy when you want it, and an uninterrupted view on demand. A truly gourmet chef's kitchen awaits with quartz countertops, a massive "California" bar area, custom pendant lighting, and loads of cabinet storage space - all opened up to the family room with giant picture windows peering onto what could arguably be the best views in Alaqua Lakes. The master suite is truly a private oasis, complete with more water and golf views, "zebra" style shades, and a spa-quality master bath with a frameless glass shower, oversized garden tub, and built-ins in the walk-in closet. Enjoy the very best of the Florida lifestyle with a covered and screened-in lanai overlooking the sparkling pool and spa, and through a brand new panoramic screen enclosure for maximum viewing. Your home office affords the flexibility to be a 4th bedroom with its built-in closet. Residents can enjoy the amenities of a unique 7-acre community park, including an open-air pavilion, a multi-purpose field, tennis courts, and much more! All minutes from shopping, dining, business districts, and major highways. This property may be under audio/visual surveillance.
Location
State FL
County Seminole
Community Alaqua Lakes
Zoning PUD
Rooms
Other Rooms Attic, Breakfast Room Separate, Den/Library/Office, Family Room, Formal Dining Room Separate, Formal Living Room Separate, Great Room
Interior
Interior Features Built-in Features, Cathedral Ceiling(s), Ceiling Fans(s), Crown Molding, Eat-in Kitchen, Kitchen/Family Room Combo, Master Bedroom Main Floor, Open Floorplan, Solid Wood Cabinets, Tray Ceiling(s), Vaulted Ceiling(s), Walk-In Closet(s)
Heating Central, Heat Pump, Zoned
Cooling Central Air, Zoned
Flooring Ceramic Tile, Wood
Furnishings Unfurnished
Fireplace false
Appliance Built-In Oven, Dishwasher, Disposal, Freezer, Gas Water Heater, Microwave, Range, Range Hood, Refrigerator
Laundry Inside, Laundry Room
Exterior
Exterior Feature Irrigation System, Lighting, Rain Gutters, Sliding Doors, Sprinkler Metered
Parking Features Garage Door Opener, Garage Faces Rear, Garage Faces Side, Guest
Garage Spaces 3.0
Pool Gunite, Heated, In Ground, Lighting, Other, Screen Enclosure
Community Features Association Recreation - Owned, Deed Restrictions, Gated, Golf, Irrigation-Reclaimed Water, No Truck/RV/Motorcycle Parking, Park, Playground, Tennis Courts
Utilities Available Electricity Connected, Public, Street Lights
Amenities Available Gated, Maintenance, Park, Playground, Security, Tennis Court(s)
Waterfront Description Pond
View Y/N 1
View Golf Course, Water
Roof Type Tile
Porch Covered, Enclosed, Patio, Porch, Screened
Attached Garage true
Garage true
Private Pool Yes
Building
Lot Description Conservation Area, On Golf Course, Oversized Lot, Sidewalk, Paved, Private
Entry Level One
Foundation Slab
Lot Size Range 1/4 to less than 1/2
Sewer Public Sewer
Water Public
Structure Type Block, Stucco
New Construction false
Construction Status Other Contract Contingencies
Others
Pets Allowed Yes
HOA Fee Include Pool, Recreational Facilities, Security
Senior Community No
Pet Size Extra Large (101+ Lbs.)
Ownership Fee Simple
Monthly Total Fees $278
Acceptable Financing Cash, Conventional
Membership Fee Required Required
Listing Terms Cash, Conventional
Num of Pet 2
Special Listing Condition None
Leer menos

© 2025 My Florida Regional MLS DBA Stellar MLS. All Rights Reserved.
Bought with COLDWELL BANKER REALTY


