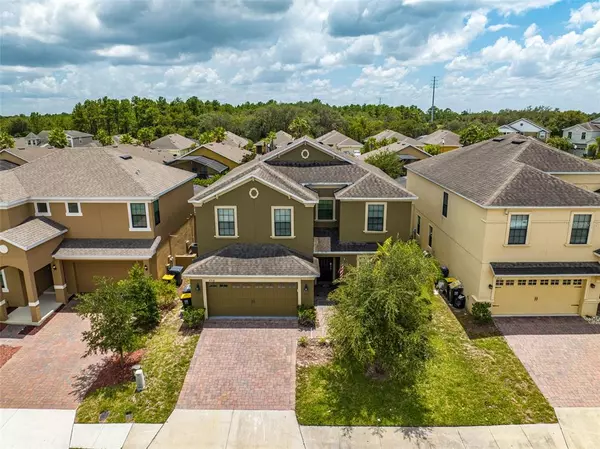Para obtener más información sobre el valor de una propiedad, contáctenos para una consulta gratuita.
2318 VICTORIA DR Davenport, FL 33837
¿Quiere saber lo que puede valer su casa? Póngase en contacto con nosotros para una valoración gratuita.

Nuestro equipo está listo para ayudarle a vender su casa por el precio más alto posible, lo antes posible
Key Details
Sold Price $610,000
Property Type Single Family Home
Sub Type Single Family Residence
Listing Status Sold
Purchase Type For Sale
Square Footage 3,336 sqft
Price per Sqft $182
Subdivision Victoria Woods At Providence
MLS Listing ID O6048849
Sold Date 10/21/22
Bedrooms 6
Full Baths 6
Construction Status Appraisal,Financing,Inspections
HOA Fees $133/qua
HOA Y/N Yes
Originating Board Stellar MLS
Year Built 2014
Annual Tax Amount $5,183
Lot Size 6,098 Sqft
Acres 0.14
Descripción de la propiedad
*** Multiple offers received, deadline for highest and best is Saturday 08/20/2022 @ Noon ***. Beautifully appointed 6BR holiday home in Providence, a golf & resort community in the heart of the attractions area! Quality updates include: (1) new carpeting (2020), (2) new A/C units (2021 & 2022), (3) fresh exterior paint (2019), (4) pool pump (2021) and (5) pool heater w/Wi-Fi (2021). FURNISHINGS AND APPLIANCES INCLUDED! You will be impressed from the moment you arrive – attractive home façade includes tastefully landscaped front yard and paver driveway. Ground floor boasts living/dining space, kitchen, a bedroom suite with ensuite bath, a separate full bath and laundry center. Gourmet style kitchen features granite counters and elegant raised panel cabinetry, and has ample room and equipment for preparing meals and grabbing snacks at the oversized breakfast bar. There are two dining spots, and both can seat a crowd! Tile flooring in common areas downstairs; bedrooms carpeted. All bedrooms have flat screen TVs. Upstairs, you'll find the remaining bedrooms, 4 full baths and a loft that's arranged as a living room. The spacious main master suite features an ensuite bath with dual sink granite topped vanity, garden tub, and separate shower. Two secondary bedrooms share a Jack ‘n Jill bath, and another has an ensuite bath. Out back, you will enjoy an expansive, covered paver porch and pristine pool/spa under screen enclosure! There's plenty of leisure furniture for relaxing, dining and having fun in the sun. Don't forget to peek into the garage – it's set up as a gaming room (have fun playing pool & foosball). You'll appreciate all the amenities that the community has – 18-hole championship golf course, golf clubhouse w/restaurant, fitness center, resort style pool (including water slide), lighted tennis courts, playground, 24-hour manned security gate and more! Great location – short drive to essential shopping/dining, I4/SR 27, and theme parks. Home can easily accommodate 12 guests! Great for getaways with your entire family and/or friends, or as an investment w/income opportunity. Come see all that this special home has to offer!
Location
State FL
County Polk
Community Victoria Woods At Providence
Rooms
Other Rooms Formal Dining Room Separate, Inside Utility, Loft
Interior
Interior Features Ceiling Fans(s), Eat-in Kitchen, Master Bedroom Upstairs, Open Floorplan, Split Bedroom, Stone Counters, Window Treatments
Heating Central, Electric
Cooling Central Air, Zoned
Flooring Carpet, Ceramic Tile
Furnishings Furnished
Fireplace false
Appliance Dishwasher, Microwave, Range, Refrigerator
Laundry Inside, Laundry Room
Exterior
Exterior Feature Irrigation System, Sidewalk, Sliding Doors
Garage Spaces 2.0
Pool Child Safety Fence, Heated, In Ground, Screen Enclosure
Community Features Deed Restrictions, Fitness Center, Gated, Golf, Park, Playground, Pool, Tennis Courts
Utilities Available Cable Available, Electricity Connected, Public, Sewer Connected, Street Lights, Underground Utilities
Amenities Available Fitness Center, Gated, Park, Playground, Pool, Recreation Facilities, Security, Tennis Court(s)
Roof Type Shingle
Porch Covered, Patio, Rear Porch, Screened
Attached Garage true
Garage true
Private Pool Yes
Building
Lot Description Sidewalk, Paved
Story 2
Entry Level Two
Foundation Slab
Lot Size Range 0 to less than 1/4
Sewer Public Sewer
Water Public
Architectural Style Contemporary
Structure Type Block, Stucco, Wood Frame
New Construction false
Construction Status Appraisal,Financing,Inspections
Schools
Elementary Schools Loughman Oaks Elem
Middle Schools Boone Middle
High Schools Ridge Community Senior High
Others
Pets Allowed Yes
HOA Fee Include Pool, Recreational Facilities
Senior Community No
Ownership Fee Simple
Monthly Total Fees $133
Acceptable Financing Cash, Conventional, FHA, VA Loan
Membership Fee Required Required
Listing Terms Cash, Conventional, FHA, VA Loan
Special Listing Condition None
Leer menos

© 2025 My Florida Regional MLS DBA Stellar MLS. All Rights Reserved.
Bought with EMPIRE NETWORK REALTY


