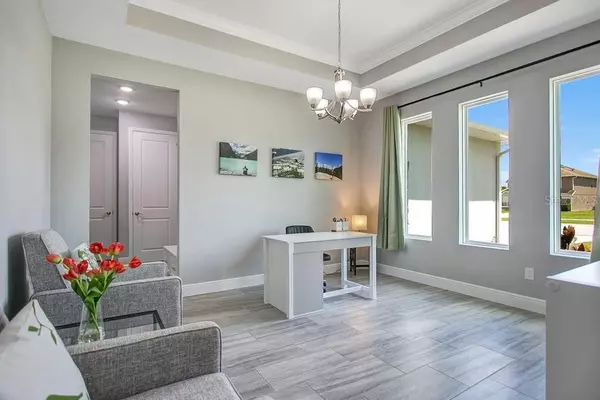Para obtener más información sobre el valor de una propiedad, contáctenos para una consulta gratuita.
20453 MACON Pkwy Orlando, FL 32833
¿Quiere saber lo que puede valer su casa? Póngase en contacto con nosotros para una valoración gratuita.

Nuestro equipo está listo para ayudarle a vender su casa por el precio más alto posible, lo antes posible
Key Details
Sold Price $512,000
Property Type Single Family Home
Sub Type Single Family Residence
Listing Status Sold
Purchase Type For Sale
Square Footage 2,207 sqft
Price per Sqft $231
Subdivision Rocket City
MLS Listing ID O6050987
Sold Date 10/21/22
Bedrooms 4
Full Baths 2
Construction Status Appraisal,Financing,Inspections
HOA Fees $4/ann
HOA Y/N Yes
Originating Board Stellar MLS
Year Built 2021
Annual Tax Amount $841
Lot Size 10,018 Sqft
Acres 0.23
Descripción de la propiedad
Stunning New Build in October 2021 from Eastern Homes, 4 Bedroom 2 Bathroom + Conservation Lot with 2,200+ square feet of living space in the community of Wedgefield. Walking up to the front door past the beautiful stone facade you enter and are met with a formal living room space that could be used as an office or den. The kitchen has white oversized cabinets topped with crown, granite countertops, stainless steel appliances, and subway tile backsplash. The kitchen has a very large island with bar top seating that opens to the main living room and dining area. This home is a true three way split with the master in the right rear of the home with a tray ceiling with inset crown molding, views of the conservation and his & hers closets. The master bathroom is very spacious with a dual vanity granite topped counter and a walk in shower with floor to ceiling tile and a shower niche. The master bathroom is connected through to the laundry room that has upper cabinets and a wash sink and is also accessible from off of the kitchen. In the left rear of the home is a bedroom separated from the rest that would be ideal for a guest suite highlighted by the views of the conservation. The other two bedrooms and bathroom are located just inside the home to the left. Large sliding glass doors lead to a covered and screened in back porch, which leads onto a paver section of the backyard perfect for entertaining guests or enjoying the peaceful surroundings. This home is immaculate, clean, and move in ready. About Wedgefield: Whether you live in the City section, the Reserves or the Estates, Wedgefield is a great place to live. We are our own little enclave away from “civilization.” Being surrounded by Deseret Ranch & several reserves we will also probably stay that way for a long time. Yet within approximately a ½ hour drive we can be at Canaveral National Seashore, the beach, Disney, Universal, Sea World & downtown Orlando. We have a great Homeowners Association that puts on numerous events during the course of the year & we have welcomed a new state of the art K – 8 school. Make an appointment to see this home today!
Location
State FL
County Orange
Community Rocket City
Zoning R-1A
Rooms
Other Rooms Formal Living Room Separate
Interior
Interior Features Ceiling Fans(s), Crown Molding, Split Bedroom, Tray Ceiling(s), Walk-In Closet(s)
Heating Central
Cooling Central Air
Flooring Carpet, Tile
Fireplace false
Appliance Convection Oven, Dishwasher, Microwave, Refrigerator
Laundry Laundry Room
Exterior
Exterior Feature Sidewalk, Sliding Doors
Parking Features Curb Parking, Driveway
Garage Spaces 2.0
Utilities Available BB/HS Internet Available, Cable Available
View Trees/Woods
Roof Type Shingle
Porch Covered, Rear Porch, Screened
Attached Garage true
Garage true
Private Pool No
Building
Lot Description Conservation Area
Entry Level One
Foundation Slab
Lot Size Range 0 to less than 1/4
Sewer Public Sewer
Water Public
Structure Type Block, Concrete, Stucco
New Construction false
Construction Status Appraisal,Financing,Inspections
Schools
Elementary Schools Wedgefield
Middle Schools Wedgefield
High Schools East River High
Others
Pets Allowed Yes
Senior Community No
Ownership Fee Simple
Monthly Total Fees $4
Acceptable Financing Cash, Conventional, FHA, VA Loan
Membership Fee Required Optional
Listing Terms Cash, Conventional, FHA, VA Loan
Special Listing Condition None
Leer menos

© 2025 My Florida Regional MLS DBA Stellar MLS. All Rights Reserved.
Bought with FLORIDA REALTY INVESTMENTS


