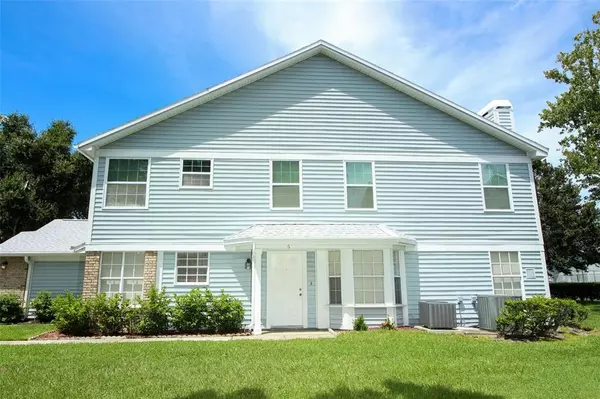Para obtener más información sobre el valor de una propiedad, contáctenos para una consulta gratuita.
5255 TUNBRIDGE WELLS LN #2006 Orlando, FL 32812
¿Quiere saber lo que puede valer su casa? Póngase en contacto con nosotros para una valoración gratuita.

Nuestro equipo está listo para ayudarle a vender su casa por el precio más alto posible, lo antes posible
Key Details
Sold Price $247,500
Property Type Condo
Sub Type Condominium
Listing Status Sold
Purchase Type For Sale
Square Footage 1,153 sqft
Price per Sqft $214
Subdivision Coach Homes At Dover Village
MLS Listing ID O6054831
Sold Date 10/05/22
Bedrooms 2
Full Baths 2
Condo Fees $350
Construction Status Financing,Inspections
HOA Y/N No
Originating Board Stellar MLS
Year Built 1993
Annual Tax Amount $622
Lot Size 0.260 Acres
Acres 0.26
Descripción de la propiedad
Fantastic hard to find downstairs condo in Coach Homes at Dover Village. This unit has a great layout with its own exterior entrance, garage connected directly with the unit's laundry room, eat-in kitchen, spacious living room/dining area, large master bedroom with walk-in closet and huge bathroom. Master bathroom includes dual sinks, nice sized bathtub, and separate shower stall. Carpet in the living room & bedrooms with tile flooring throughout the rest of the home. Screened rear porch with vinyl windows overlooks treed area and the community tennis courts. Across Fredrica Drive is the community clubhouse and swimming pool. Just minutes to shopping, restaurants, Publix, Walgreens, Walmart, Lowes, schools, and more. Easy drive to the Orlando airport and downtown. Let's make a deal.
Location
State FL
County Orange
Community Coach Homes At Dover Village
Zoning R-3A/AN
Rooms
Other Rooms Attic, Inside Utility
Interior
Interior Features Ceiling Fans(s), Eat-in Kitchen, Living Room/Dining Room Combo, Thermostat
Heating Central, Electric
Cooling Central Air
Flooring Carpet, Ceramic Tile
Fireplace false
Appliance Dishwasher, Electric Water Heater, Microwave, Range, Refrigerator
Laundry Inside, Laundry Room
Exterior
Exterior Feature Rain Gutters
Parking Features Garage Door Opener
Garage Spaces 1.0
Pool In Ground
Community Features Pool, Tennis Courts
Utilities Available BB/HS Internet Available, Cable Connected, Electricity Connected, Sewer Connected, Water Connected
Amenities Available Cable TV, Clubhouse, Pool, Tennis Court(s)
View Tennis Court
Roof Type Shingle
Porch Porch, Rear Porch, Screened
Attached Garage true
Garage true
Private Pool No
Building
Lot Description City Limits, Paved, Private
Story 2
Entry Level One
Foundation Slab
Sewer Public Sewer
Water Public
Structure Type Block, Stucco
New Construction false
Construction Status Financing,Inspections
Schools
Elementary Schools Dover Shores Elem
Middle Schools Roberto Clemente Middle
High Schools Boone High
Others
Pets Allowed Size Limit, Yes
HOA Fee Include Cable TV, Pool, Internet, Maintenance Structure, Maintenance Grounds, Pest Control, Pool, Private Road, Sewer, Trash, Water
Senior Community No
Pet Size Small (16-35 Lbs.)
Ownership Condominium
Monthly Total Fees $350
Acceptable Financing Cash, Conventional, FHA, VA Loan
Listing Terms Cash, Conventional, FHA, VA Loan
Num of Pet 1
Special Listing Condition None
Leer menos

© 2025 My Florida Regional MLS DBA Stellar MLS. All Rights Reserved.
Bought with ROSANNA REAL ESTATE GROUP LLC


