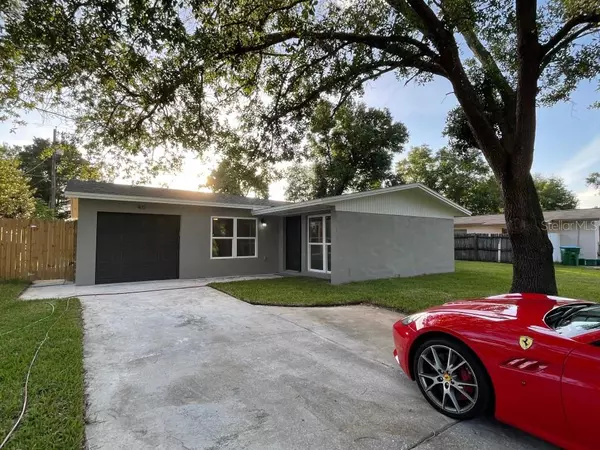Para obtener más información sobre el valor de una propiedad, contáctenos para una consulta gratuita.
40 S DEVON AVE Winter Springs, FL 32708
¿Quiere saber lo que puede valer su casa? Póngase en contacto con nosotros para una valoración gratuita.

Nuestro equipo está listo para ayudarle a vender su casa por el precio más alto posible, lo antes posible
Key Details
Sold Price $305,000
Property Type Single Family Home
Sub Type Single Family Residence
Listing Status Sold
Purchase Type For Sale
Square Footage 1,684 sqft
Price per Sqft $181
Subdivision North Orlando 2Nd Add
MLS Listing ID O5941752
Sold Date 06/11/21
Bedrooms 4
Full Baths 3
Construction Status No Contingency
HOA Y/N No
Year Built 1960
Annual Tax Amount $2,006
Lot Size 7,840 Sqft
Acres 0.18
Descripción de la propiedad
TOTALLY REMODELED. 4 bedroom, 3 bath home with brand new kitchen with NEW stainless-steel appliances, NEW bathrooms, NEW AC, NEW roof, NEW windows, NEW hot water heater, NEW electrical, NEW plumbing, NEW flooring. The only remaining original elements are the foundation and the hurricane-proof cinder block walls. Everything was redone in total renovation 2020-2021 by current code. Home features TWIN MASTER SUITS each with its own bath and large walk-in closet. Perfect for the in-laws or an independent older teen who wants their space. Large flex-space/family room perfect for entertaining or allowing a large family to spread out. NEW granite on beautiful NEW shaker cabinets with elegant glass-tile backsplash in this OPEN FLOOR PLAN kitchen ideal for cooking without being separated from the family. Large FENCED BACK YARD for the furry family friend. Plenty of room for a pool. Sleep confident knowing this is NOT an amateur, corner cutting, cosmetic quick flip. This is a professional, contractor managed remodel down to the studs with every phase of construction permitted and inspected by the City of Winter Springs.
Location
State FL
County Seminole
Community North Orlando 2Nd Add
Zoning R-1A
Interior
Interior Features Ceiling Fans(s), Master Bedroom Main Floor, Open Floorplan, Stone Counters
Heating Central, Heat Pump
Cooling Central Air
Flooring Carpet, Laminate, Tile
Fireplace false
Appliance Dishwasher, Microwave, Range, Refrigerator
Exterior
Exterior Feature Fence
Parking Features Driveway
Garage Spaces 1.0
Utilities Available Electricity Connected, Sewer Connected
Roof Type Shingle
Attached Garage true
Garage true
Private Pool No
Building
Entry Level One
Foundation Slab
Lot Size Range 0 to less than 1/4
Sewer Public Sewer
Water Public
Structure Type Stucco
New Construction false
Construction Status No Contingency
Others
Pets Allowed Yes
Senior Community No
Ownership Fee Simple
Acceptable Financing Cash, Conventional, FHA, USDA Loan, VA Loan
Listing Terms Cash, Conventional, FHA, USDA Loan, VA Loan
Special Listing Condition None
Leer menos

© 2025 My Florida Regional MLS DBA Stellar MLS. All Rights Reserved.
Bought with IQ REALTY INC


