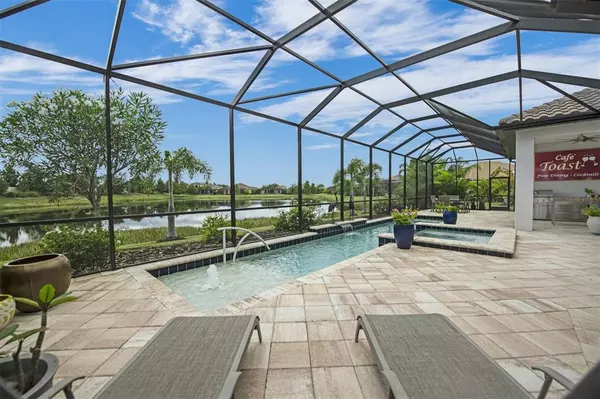Para obtener más información sobre el valor de una propiedad, contáctenos para una consulta gratuita.
7710 CAVENDISH CV Bradenton, FL 34202
¿Quiere saber lo que puede valer su casa? Póngase en contacto con nosotros para una valoración gratuita.

Nuestro equipo está listo para ayudarle a vender su casa por el precio más alto posible, lo antes posible
Key Details
Sold Price $1,300,000
Property Type Single Family Home
Sub Type Single Family Residence
Listing Status Sold
Purchase Type For Sale
Square Footage 3,411 sqft
Price per Sqft $381
Subdivision Country Club East At Lakewd Rnch Uu1D
MLS Listing ID A4502895
Sold Date 06/25/21
Bedrooms 3
Full Baths 3
Construction Status Inspections
HOA Fees $251/ann
HOA Y/N Yes
Year Built 2017
Annual Tax Amount $12,830
Lot Size 0.300 Acres
Acres 0.3
Descripción de la propiedad
A stunning statement of refinement and comfort overlooking peaceful views of the serene lake, this impeccably designed modern masterpiece is nestled among manicured landscaping on an oversized home site. Rich with architectural details and exquisite finishes, this home offers an open layout and split bedroom design with 3,411 square feet of well appointed living spaces with 3 bedrooms, 3 full baths and office/den. Entertain in style from the living & dining rooms & effortlessly refine your favorite recipes in the deluxe kitchen, with quartz and granite counters, tile backsplash and stylish cabinetry. Fitted with every appliance a chef desires, the gourmet kitchen boasts a 6 burner gas range with griddle, warming drawer, steam oven and hood, additional built-in oven and microwave, commercial size refrigerator and freezer, and dry bar with wine refrigerator. The huge center island with seating unites with the spacious great room featuring volume ceilings and disappearing sliders that blend seamlessly to the impressive outdoor living areas. Spacious and elegant, the master wing offers sitting area, private door to lanai, oversized walk-in closet as well as a spa-like master bath. There are 2 additional guest suites and full bath with private exterior access as well as a separate office/den at the back of the home that could easily be converted into a 4th bedroom, is located next to a full bath and has access to the lanai. Surrounded by outdoor lighting, the lanai is the perfect space for easy living or elegant entertaining with an inviting salt water pool and spa, large covered area, a well-appointed summer kitchen and beautiful lake and sunset views. Additional upgrades include solid interior doors, neutral tile floors, plantation shutters, exquisite fans and light fixtures, plenty of closet and storage spaces, impact windows and doors, gazebo and oversized 2 car garage with overhead storage racks. Lakewood Ranch offers residents the benefits of a Private Country Club, 4 golf courses, 18 lighted tennis courts, athletic facilities, polo club & parks. Additionally, Country Club East provides residents with 3 community pools, fitness center, private gated-community and benefits of easy accessibility to everything you need from family-friendly & gourmet restaurants to exceptional shopping and entertainment. It's all just steps away!
Location
State FL
County Manatee
Community Country Club East At Lakewd Rnch Uu1D
Zoning PDMU/A
Rooms
Other Rooms Den/Library/Office, Family Room, Formal Dining Room Separate
Interior
Interior Features Built-in Features, Ceiling Fans(s), Crown Molding, High Ceilings, Open Floorplan, Other, Stone Counters, Walk-In Closet(s)
Heating Central
Cooling Central Air
Flooring Carpet, Tile
Fireplace false
Appliance Bar Fridge, Built-In Oven, Convection Oven, Dishwasher, Disposal, Gas Water Heater, Microwave, Refrigerator, Washer, Water Filtration System
Laundry Inside, Laundry Room
Exterior
Exterior Feature Irrigation System, Other, Sidewalk, Sliding Doors
Parking Features Driveway, Garage Faces Side, Oversized
Garage Spaces 2.0
Pool Child Safety Fence, Heated, In Ground, Salt Water, Screen Enclosure
Community Features Deed Restrictions, Fitness Center, Gated, Golf Carts OK, Golf, Irrigation-Reclaimed Water, Pool, Sidewalks
Utilities Available BB/HS Internet Available, Cable Available, Electricity Connected, Natural Gas Connected, Public, Sewer Connected, Underground Utilities, Water Connected
Amenities Available Fence Restrictions, Fitness Center, Gated, Maintenance, Optional Additional Fees, Pool, Recreation Facilities, Spa/Hot Tub, Vehicle Restrictions
Waterfront Description Lake,Pond
View Y/N 1
View Water
Roof Type Tile
Porch Covered, Deck, Screened
Attached Garage true
Garage true
Private Pool Yes
Building
Lot Description In County, Near Golf Course, Oversized Lot, Sidewalk, Paved
Entry Level One
Foundation Slab
Lot Size Range 1/4 to less than 1/2
Builder Name Neal Signature
Sewer Public Sewer
Water Public
Architectural Style Custom
Structure Type Block,Stucco
New Construction false
Construction Status Inspections
Schools
Elementary Schools Robert E Willis Elementary
Middle Schools Nolan Middle
High Schools Lakewood Ranch High
Others
Pets Allowed Yes
HOA Fee Include Pool,Maintenance Grounds,Private Road,Recreational Facilities
Senior Community No
Ownership Fee Simple
Monthly Total Fees $388
Acceptable Financing Cash, Conventional
Membership Fee Required Required
Listing Terms Cash, Conventional
Num of Pet 2
Special Listing Condition None
Leer menos

© 2025 My Florida Regional MLS DBA Stellar MLS. All Rights Reserved.
Bought with BERKSHIRE HATHAWAY HOMESERVICES FLORIDA REALTY


