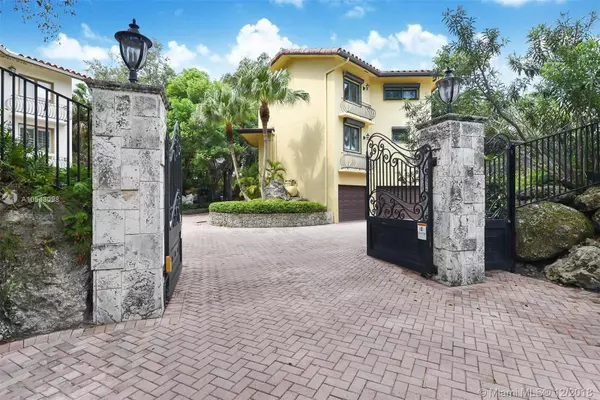Para obtener más información sobre el valor de una propiedad, contáctenos para una consulta gratuita.
2449 S Bayshore Drive Coconut Grove, FL 33133
¿Quiere saber lo que puede valer su casa? Póngase en contacto con nosotros para una valoración gratuita.

Nuestro equipo está listo para ayudarle a vender su casa por el precio más alto posible, lo antes posible
Key Details
Sold Price $1,400,000
Property Type Single Family Home
Sub Type Single Family Residence
Listing Status Sold
Purchase Type For Sale
Square Footage 3,085 sqft
Price per Sqft $453
Subdivision Bayshore View
MLS Listing ID A10543098
Sold Date 12/10/18
Style Detached,Tri-Level
Bedrooms 4
Full Baths 4
Construction Status Resale
HOA Fees $300/mo
HOA Y/N Yes
Year Built 1981
Annual Tax Amount $23,645
Tax Year 2017
Contingent No Contingencies
Lot Size 9,052 Sqft
Descripción de la propiedad
Unique opportunity to live in the North Grove, this Bay View Villa residence is located in a secure, gated enclave across from Coral Reef Yacht Club. This stunning four bedroom, four bathroom has a top-of-the-line kitchen with gas cooktop, rich marble counter-tops and a quaint breakfast nook surrounded by cherry wood cabinets. The 18' ceilings provide lots of light to pour into each spacious living area. Banks of impact glass French doors open to your very own private heated salt swimming pool newly constructed and surrounded by plenty of entertaining space to dine al fresco. Two car garage, ample closets, and low HOA fees make this single family home a show stopper. Skip over to Starbucks, Sushi Maki and all of Coconut Grove's dining, shopping & entertainment. A must view!
Location
State FL
County Miami-dade County
Community Bayshore View
Area 41
Direction Across from Kennedy Park and Coral Reef Yacht Club. Skip over to Starbucks or Sushi Maki!
Interior
Interior Features Built-in Features, Bedroom on Main Level, Dining Area, Separate/Formal Dining Room, Second Floor Entry, Eat-in Kitchen, French Door(s)/Atrium Door(s), First Floor Entry, Garden Tub/Roman Tub, Living/Dining Room, Upper Level Master, Vaulted Ceiling(s), Walk-In Closet(s)
Heating Central, Electric
Cooling Central Air, Electric
Flooring Tile, Wood
Furnishings Unfurnished
Window Features Impact Glass,Other
Appliance Built-In Oven, Dryer, Dishwasher, Electric Water Heater, Disposal, Gas Range, Refrigerator, Washer
Laundry In Garage
Exterior
Exterior Feature Fence, Patio, Room For Pool, Storm/Security Shutters
Parking Features Attached
Garage Spaces 2.0
Pool Heated, In Ground, Pool
Community Features Gated
Utilities Available Cable Available
Waterfront Description Other
View Garden, Pool
Roof Type Barrel
Porch Patio
Garage Yes
Building
Lot Description Sprinkler System, < 1/4 Acre
Faces Northeast
Sewer Public Sewer
Water Public
Architectural Style Detached, Tri-Level
Level or Stories Three Or More, Multi/Split
Structure Type Block
Construction Status Resale
Others
Pets Allowed Dogs OK, Yes
Senior Community No
Tax ID 01-41-22-009-0010
Security Features Security Gate
Acceptable Financing Cash, Conventional, Lease Option
Listing Terms Cash, Conventional, Lease Option
Financing Cash
Special Listing Condition Listed As-Is
Pets Allowed Dogs OK, Yes
Leer menos
Bought with One Sotheby's International Realty
