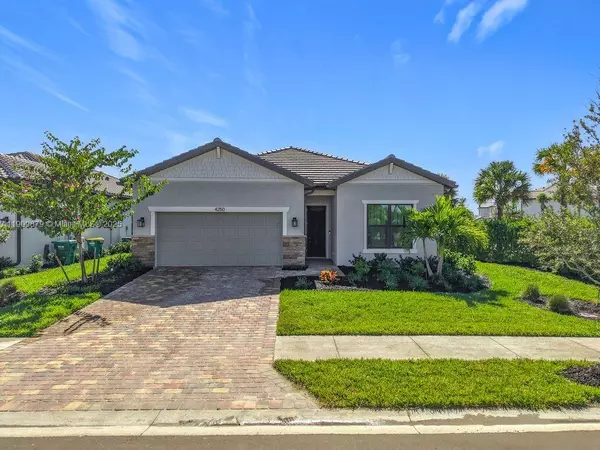4250 Annapolis Ave Ave Maria, FL 34142

Casa abierta
Sat Nov 15, 12:00pm - 3:00pm
ACTUALIZADO:
Key Details
Property Type Single Family Home
Sub Type Single Family Residence
Listing Status Active
Purchase Type For Sale
Square Footage 1,692 sqft
Price per Sqft $277
Subdivision Avalon Park Phase 4A
MLS Listing ID A11909879
Style Detached,One Story
Bedrooms 3
Full Baths 2
HOA Fees $852/qua
HOA Y/N Yes
Year Built 2025
Annual Tax Amount $9,054
Tax Year 2024
Lot Size 7,243 Sqft
Property Sub-Type Single Family Residence
Descripción de la propiedad
Location
State FL
County Collier
Community Avalon Park Phase 4A
Area 5940 Florida Other
Direction Exit 80 from I-75 Left onto Oil Well Rd Right onto Camp Keais Rd Left onto Pope John Paul II Boulevard Right onto Anthem Pkwy At the traffic circle stay on Anthem Pkwy At the traffic circle exit onto Hudson Wy, Destination will be on the left
Interior
Interior Features Breakfast Bar, Bedroom on Main Level, Dual Sinks, High Ceilings, Living/Dining Room, Main Level Primary, Pantry, Split Bedrooms, Walk-In Closet(s)
Heating Central, Electric
Cooling Central Air, Ceiling Fan(s), Electric
Flooring Carpet, Ceramic Tile
Furnishings Negotiable
Window Features Drapes,Impact Glass
Appliance Dryer, Dishwasher, Disposal, Microwave, Refrigerator, Washer
Exterior
Exterior Feature Fence, Fruit Trees, Lighting, Patio, Security/High Impact Doors
Parking Features Attached
Garage Spaces 2.0
Pool None, Community
Community Features Fitness, Maintained Community, Pickleball, Pool, Street Lights, Sidewalks, Tennis Court(s)
Utilities Available Cable Available
View Garden
Roof Type Concrete,Flat,Tile
Porch Patio
Garage Yes
Private Pool Yes
Building
Lot Description Sprinklers Automatic, < 1/4 Acre
Faces Southwest
Story 1
Sewer Public Sewer
Water Public
Architectural Style Detached, One Story
Structure Type Block,Stucco
Others
Pets Allowed Size Limit, Yes
HOA Fee Include Recreation Facilities
Senior Community No
Restrictions Association Approval Required
Tax ID 22599805244
Acceptable Financing Cash, Conventional, FHA, VA Loan
Listing Terms Cash, Conventional, FHA, VA Loan
Special Listing Condition Listed As-Is
Pets Allowed Size Limit, Yes
Virtual Tour https://www.propertypanorama.com/instaview/mia/A11909879

OBTENER MAS INFORMACION



