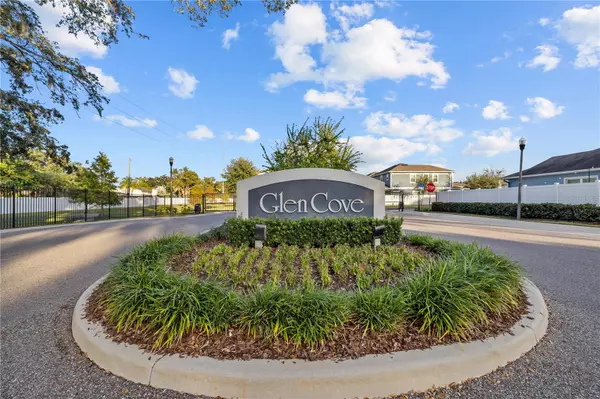3308 GLEN MEADOW CT Tampa, FL 33614

Casa abierta
Sat Nov 08, 11:00am - 1:00pm
Sun Nov 09, 11:00am - 2:00pm
ACTUALIZADO:
Key Details
Property Type Single Family Home
Sub Type Single Family Residence
Listing Status Active
Purchase Type For Sale
Square Footage 2,673 sqft
Price per Sqft $269
Subdivision Glen Cove
MLS Listing ID TB8445882
Bedrooms 4
Full Baths 3
HOA Fees $450/qua
HOA Y/N Yes
Annual Recurring Fee 1800.0
Year Built 2020
Annual Tax Amount $7,294
Lot Size 5,662 Sqft
Acres 0.13
Lot Dimensions 55x100.05
Property Sub-Type Single Family Residence
Source Stellar MLS
Descripción de la propiedad
Location
State FL
County Hillsborough
Community Glen Cove
Area 33614 - Tampa
Zoning PD
Interior
Interior Features Ceiling Fans(s), Eat-in Kitchen, High Ceilings, Kitchen/Family Room Combo, Open Floorplan, PrimaryBedroom Upstairs, Solid Wood Cabinets, Stone Counters, Walk-In Closet(s), Window Treatments
Heating Central
Cooling Central Air
Flooring Tile
Fireplace false
Appliance Dishwasher, Disposal, Dryer, Microwave, Range, Refrigerator, Tankless Water Heater, Washer
Laundry Laundry Room
Exterior
Exterior Feature Hurricane Shutters, Outdoor Grill, Sidewalk, Sliding Doors
Garage Spaces 2.0
Pool Salt Water
Community Features Gated Community - No Guard, Sidewalks
Utilities Available Cable Connected
Roof Type Shingle
Attached Garage true
Garage true
Private Pool Yes
Building
Story 2
Entry Level Two
Foundation Slab
Lot Size Range 0 to less than 1/4
Sewer Public Sewer
Water Public
Structure Type Block,Vinyl Siding
New Construction false
Others
Pets Allowed Cats OK, Dogs OK
HOA Fee Include Maintenance Grounds,Private Road
Senior Community No
Ownership Fee Simple
Monthly Total Fees $150
Acceptable Financing Cash, Conventional, VA Loan
Membership Fee Required Required
Listing Terms Cash, Conventional, VA Loan
Special Listing Condition None
Virtual Tour https://www.propertypanorama.com/instaview/stellar/TB8445882

OBTENER MAS INFORMACION



