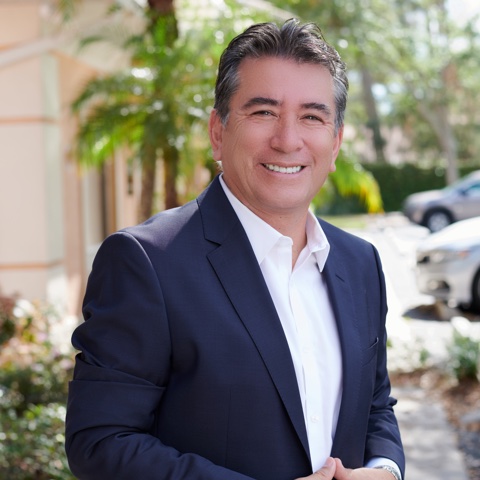Bought with
420 CEDAR FALLS DR Apollo Beach, FL 33572

ACTUALIZADO:
Key Details
Property Type Single Family Home
Sub Type Villa
Listing Status Active
Purchase Type For Sale
Square Footage 1,616 sqft
Price per Sqft $201
Subdivision Southshore Falls Ph 3A-Part
MLS Listing ID TB8436360
Bedrooms 2
Full Baths 2
HOA Fees $371/mo
HOA Y/N Yes
Annual Recurring Fee 4452.0
Year Built 2013
Annual Tax Amount $3,511
Lot Size 4,356 Sqft
Acres 0.1
Property Sub-Type Villa
Source Stellar MLS
Descripción de la propiedad
Updated & Furnished Villa Home | Private Preserve Lot | 2BR + Den | 2BA | 2-Car Garage
Welcome to Southshore Falls, a premier gated Del Webb community designed for active adults 55 and better. This beautifully maintained, open, and bright end-unit villa offers a rare sense of privacy, nestled beside a serene, wooded preserve.
Step inside to discover a split-bedroom layout with tile flooring set on the diagonal through the foyer and kitchen with newer laminate through the living areas. The spacious primary suite—just off the living room—features a large walk-in closet and private bath with abundant natural light.
Enjoy both a screen-enclosed front porch and an extended rear lanai, perfect for relaxing or entertaining outdoors year-round. The kitchen's breakfast nook overlooks the charming front courtyard and walkway, while the laundry room and garage offer generous extra shelving, a laundry tub, and a screened garage door with keypad entry.
Residents enjoy resort-style amenities at the Recreation Center, including:
fitness center & clubhouse,
swimming pools & spa,
pickleball and bocce courts,
scenic walking trails and social clubs.
Located just minutes from I-75, shopping, dining, and Gulf beaches — this is Florida's active-adult lifestyle at its best.
Location
State FL
County Hillsborough
Community Southshore Falls Ph 3A-Part
Area 33572 - Apollo Beach / Ruskin
Zoning PD
Rooms
Other Rooms Den/Library/Office, Inside Utility
Interior
Interior Features Ceiling Fans(s), Crown Molding, Living Room/Dining Room Combo, Open Floorplan, Primary Bedroom Main Floor, Split Bedroom, Stone Counters, Walk-In Closet(s)
Heating Central, Electric
Cooling Central Air
Flooring Ceramic Tile, Laminate
Furnishings Turnkey
Fireplace false
Appliance Dishwasher, Disposal, Dryer, Electric Water Heater, Microwave, Range, Refrigerator, Washer, Water Softener
Laundry Inside, Laundry Room
Exterior
Exterior Feature Sidewalk, Sliding Doors, Tennis Court(s)
Parking Features Garage Door Opener
Garage Spaces 2.0
Community Features Association Recreation - Owned, Buyer Approval Required, Clubhouse, Deed Restrictions, Fitness Center, Gated Community - Guard, No Truck/RV/Motorcycle Parking, Pool, Sidewalks, Tennis Court(s)
Utilities Available Public
Amenities Available Basketball Court, Clubhouse, Fence Restrictions, Fitness Center, Gated, Pickleball Court(s), Pool, Recreation Facilities, Spa/Hot Tub, Tennis Court(s), Vehicle Restrictions
View Trees/Woods
Roof Type Tile
Attached Garage true
Garage true
Private Pool No
Building
Lot Description In County, Landscaped, Level, Private, Sidewalk, Paved
Entry Level One
Foundation Slab
Lot Size Range 0 to less than 1/4
Sewer Public Sewer
Water Public
Architectural Style Contemporary
Structure Type Stucco
New Construction false
Others
Pets Allowed Breed Restrictions
HOA Fee Include Guard - 24 Hour,Common Area Taxes,Pool,Maintenance Structure,Maintenance Grounds,Private Road,Recreational Facilities
Senior Community Yes
Ownership Fee Simple
Monthly Total Fees $371
Acceptable Financing Cash, Conventional, FHA, VA Loan
Membership Fee Required Required
Listing Terms Cash, Conventional, FHA, VA Loan
Special Listing Condition None
Virtual Tour https://www.propertypanorama.com/instaview/stellar/TB8436360

OBTENER MAS INFORMACION



