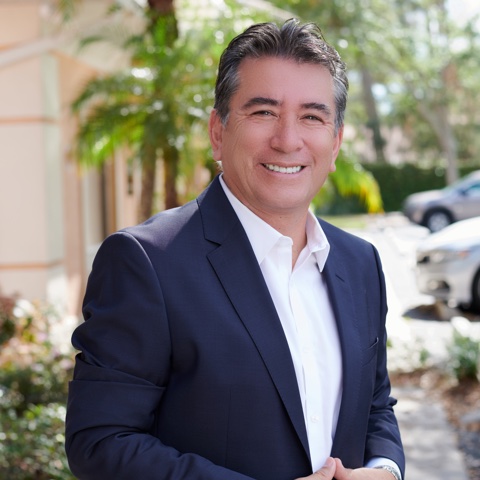Bought with
539 RENEE DR Auburndale, FL 33823

ACTUALIZADO:
Key Details
Property Type Single Family Home
Sub Type Single Family Residence
Listing Status Active
Purchase Type For Sale
Square Footage 2,618 sqft
Price per Sqft $210
Subdivision Hills Arietta
MLS Listing ID P4936691
Bedrooms 3
Full Baths 2
Half Baths 1
HOA Fees $480/Semi-Annually
HOA Y/N Yes
Annual Recurring Fee 960.0
Year Built 2006
Annual Tax Amount $3,661
Lot Size 0.290 Acres
Acres 0.29
Property Sub-Type Single Family Residence
Source Stellar MLS
Descripción de la propiedad
This 3-bedroom, 2.5-bath residence showcases colorful designer themes and custom finishes throughout. The centerpiece of the home is the huge gourmet kitchen, featuring hand-picked quartz countertops that are second to none, abundant cabinetry, stainless-steel appliances, and a large open layout perfect for entertaining or family gatherings. The spacious living area offers vaulted ceilings and natural light, while the primary suite provides a serene retreat with a walk-in closet, dual-sink vanity, and walk-in shower.
Step outside to your private backyard oasis complete with a screen-enclosed saltwater pool, outdoor fireplace lounge, and personal putting green surrounded by lush tropical landscaping that delivers a true resort-style feel.
Recent updates include a new irrigation system, tankless water heater, and a 4-year-old roof, adding peace of mind and efficiency.
Conveniently located near shopping, dining, and I-4 access to Tampa and Orlando, this one-of-a-kind home truly must be seen to be appreciated.
Location
State FL
County Polk
Community Hills Arietta
Area 33823 - Auburndale
Interior
Interior Features Ceiling Fans(s), Crown Molding, Eat-in Kitchen, High Ceilings, Kitchen/Family Room Combo, Open Floorplan, Solid Surface Counters, Split Bedroom, Tray Ceiling(s), Walk-In Closet(s)
Heating Central
Cooling Central Air
Flooring Laminate, Tile
Fireplace false
Appliance Dishwasher, Dryer, Microwave, Range, Refrigerator, Washer
Laundry Inside, Laundry Room
Exterior
Parking Features Garage Door Opener
Garage Spaces 2.0
Fence Vinyl
Pool Heated, In Ground, Screen Enclosure, Tile
Community Features Deed Restrictions
Utilities Available Electricity Connected, Water Connected
Roof Type Shingle
Porch Covered, Rear Porch
Attached Garage true
Garage true
Private Pool Yes
Building
Lot Description City Limits, Landscaped, Sidewalk, Paved, Private
Story 1
Entry Level One
Foundation Slab
Lot Size Range 1/4 to less than 1/2
Sewer Public Sewer
Water Public
Structure Type Block,Stucco
New Construction false
Others
Pets Allowed Yes
HOA Fee Include Private Road
Senior Community No
Ownership Fee Simple
Monthly Total Fees $80
Acceptable Financing Cash, Conventional, FHA, USDA Loan, VA Loan
Membership Fee Required Required
Listing Terms Cash, Conventional, FHA, USDA Loan, VA Loan
Special Listing Condition None
Virtual Tour https://www.propertypanorama.com/instaview/stellar/P4936691

OBTENER MAS INFORMACION



