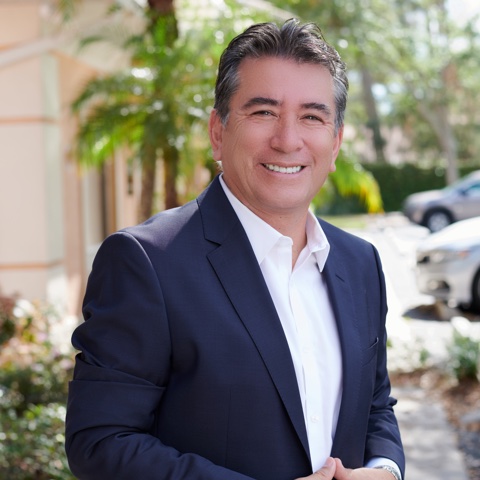Bought with
6038 HIDDEN BRANCH DR Apollo Beach, FL 33572

ACTUALIZADO:
Key Details
Property Type Single Family Home
Sub Type Single Family Residence
Listing Status Active
Purchase Type For Sale
Square Footage 2,586 sqft
Price per Sqft $183
Subdivision Waterset Wolf Crk Ph D2
MLS Listing ID TB8436477
Bedrooms 5
Full Baths 3
HOA Fees $135/ann
HOA Y/N Yes
Annual Recurring Fee 135.94
Year Built 2024
Annual Tax Amount $4,676
Lot Size 4,791 Sqft
Acres 0.11
Lot Dimensions 40x120
Property Sub-Type Single Family Residence
Source Stellar MLS
Descripción de la propiedad
Location
State FL
County Hillsborough
Community Waterset Wolf Crk Ph D2
Area 33572 - Apollo Beach / Ruskin
Zoning PD
Interior
Interior Features Ceiling Fans(s), Open Floorplan, Smart Home, Solid Surface Counters, Thermostat, Walk-In Closet(s)
Heating Heat Pump
Cooling Central Air
Flooring Carpet, Tile
Fireplace false
Appliance Convection Oven, Dishwasher, Microwave, Range, Refrigerator, Tankless Water Heater
Laundry Gas Dryer Hookup, Laundry Room, Washer Hookup
Exterior
Exterior Feature Sidewalk, Sliding Doors
Garage Spaces 2.0
Community Features Street Lights
Utilities Available Electricity Available, Underground Utilities, Water Available
Roof Type Shingle
Attached Garage true
Garage true
Private Pool No
Building
Story 2
Entry Level Two
Foundation Slab
Lot Size Range 0 to less than 1/4
Builder Name PULTE HOME COMPANY, LLC
Sewer Public Sewer
Water Public
Structure Type Block,Stucco,Frame
New Construction false
Schools
Elementary Schools Doby Elementary-Hb
Middle Schools Eisenhower-Hb
High Schools East Bay-Hb
Others
Pets Allowed Number Limit, Yes
Senior Community No
Ownership Fee Simple
Monthly Total Fees $11
Acceptable Financing Cash, Conventional, FHA, VA Loan
Membership Fee Required Required
Listing Terms Cash, Conventional, FHA, VA Loan
Num of Pet 3
Special Listing Condition None
Virtual Tour https://my.matterport.com/show/?m=DciS7tuUM7U

OBTENER MAS INFORMACION



