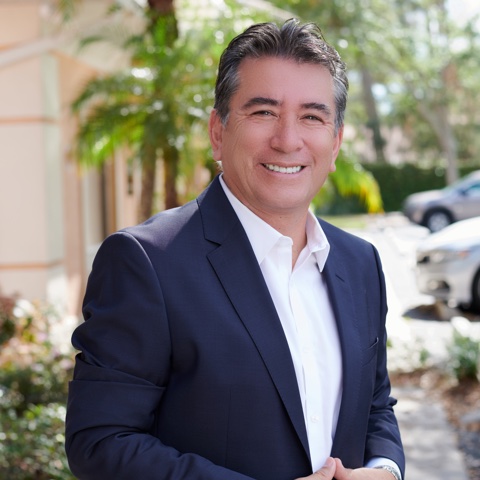Bought with
1027 N COUNTRY CLUB DR #7 Crystal River, FL 34429

ACTUALIZADO:
Key Details
Property Type Single Family Home
Sub Type Single Family Residence
Listing Status Active
Purchase Type For Sale
Square Footage 1,246 sqft
Price per Sqft $200
Subdivision Paradise Country Club
MLS Listing ID O6349671
Bedrooms 2
Full Baths 2
Construction Status Completed
HOA Y/N No
Year Built 1978
Annual Tax Amount $934
Lot Size 2.600 Acres
Acres 2.6
Property Sub-Type Single Family Residence
Source Stellar MLS
Descripción de la propiedad
Location
State FL
County Citrus
Community Paradise Country Club
Area 34429 - Crystal River
Zoning CLR
Interior
Interior Features Kitchen/Family Room Combo, Primary Bedroom Main Floor
Heating Electric
Cooling Central Air, Other
Flooring Tile, Vinyl
Furnishings Unfurnished
Fireplace false
Appliance Dishwasher, Dryer, Microwave, Other, Range, Refrigerator, Washer
Laundry In Garage, Inside
Exterior
Exterior Feature Other, Rain Gutters
Garage Spaces 2.0
Utilities Available Electricity Available, Electricity Connected, Water Available, Water Connected
Roof Type Shingle
Attached Garage true
Garage true
Private Pool No
Building
Entry Level One
Foundation Block, Slab
Lot Size Range 2 to less than 5
Sewer Public Sewer
Water Public
Structure Type Block,Concrete,Stucco
New Construction false
Construction Status Completed
Others
Pets Allowed Yes
Senior Community No
Ownership Fee Simple
Acceptable Financing Cash, Conventional, FHA, Other, VA Loan
Listing Terms Cash, Conventional, FHA, Other, VA Loan
Special Listing Condition None

OBTENER MAS INFORMACION



