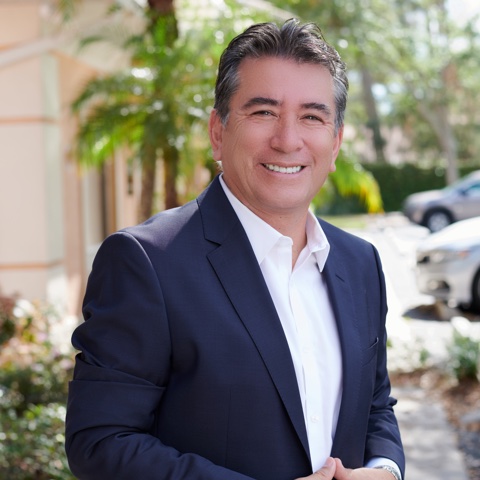772 LIVE OAK TER NE St Petersburg, FL 33703

Casa abierta
Sat Oct 04, 12:00pm - 2:00pm
ACTUALIZADO:
Key Details
Property Type Single Family Home
Sub Type Single Family Residence
Listing Status Active
Purchase Type For Sale
Square Footage 2,301 sqft
Price per Sqft $401
Subdivision Placido Bayou
MLS Listing ID TB8433300
Bedrooms 4
Full Baths 3
HOA Fees $347/mo
HOA Y/N Yes
Annual Recurring Fee 4164.0
Year Built 1990
Annual Tax Amount $14,838
Lot Size 7,840 Sqft
Acres 0.18
Lot Dimensions 66x115
Property Sub-Type Single Family Residence
Source Stellar MLS
Descripción de la propiedad
The spacious primary suite offers a peaceful escape with its spa-like bathroom—complete with granite double vanity, custom cabinetry, soaking tub, walk-in shower, and oversized custom closet. Guests and extended family will appreciate the private quarters behind a pocket door with a bedroom, full bath with step in shower, and outdoor access. With two living areas, a dining room (or home office), and generous storage—including two attics, an interior laundry room, and a 2-car garage—this home is designed for both everyday living and entertaining. Placido Bayou's walkable streets, and serene fishing lakes make it a favorite for anyone who desires privacy while still being close to all the pleasures of city living. Furthermore, enjoy low HOA fees that include lawn maintenance, painting the exterior of the home every seven years, fence installation and more—just minutes to I-275, Tampa, two international airports, and the shops, dining, and waterfront charm of downtown St. Petersburg.
Location
State FL
County Pinellas
Community Placido Bayou
Area 33703 - St Pete
Direction NE
Rooms
Other Rooms Family Room, Formal Dining Room Separate, Formal Living Room Separate, Inside Utility
Interior
Interior Features Ceiling Fans(s), Eat-in Kitchen, High Ceilings, Kitchen/Family Room Combo, Split Bedroom, Stone Counters, Thermostat, Walk-In Closet(s), Window Treatments
Heating Central
Cooling Central Air
Flooring Ceramic Tile, Luxury Vinyl
Fireplaces Type Living Room, Wood Burning
Furnishings Unfurnished
Fireplace true
Appliance Built-In Oven, Convection Oven, Cooktop, Dishwasher, Disposal, Electric Water Heater, Ice Maker, Microwave, Refrigerator
Laundry Inside, Laundry Room
Exterior
Exterior Feature French Doors, Lighting, Rain Gutters, Sliding Doors
Parking Features Driveway, Electric Vehicle Charging Station(s)
Garage Spaces 2.0
Fence Wood
Pool Gunite, Heated, In Ground, Lighting, Pool Sweep, Salt Water, Screen Enclosure
Community Features Deed Restrictions, Gated Community - Guard, Irrigation-Reclaimed Water, No Truck/RV/Motorcycle Parking, Special Community Restrictions, Street Lights
Utilities Available Cable Available, Electricity Available, Sewer Connected, Underground Utilities, Water Connected
Amenities Available Fence Restrictions, Gated, Security, Vehicle Restrictions
View Pool
Roof Type Tile
Porch Patio, Screened
Attached Garage true
Garage true
Private Pool Yes
Building
Lot Description FloodZone, City Limits, In County, Landscaped, Paved, Private
Story 1
Entry Level One
Foundation Slab
Lot Size Range 0 to less than 1/4
Sewer Public Sewer
Water Canal/Lake For Irrigation, Public
Architectural Style Traditional
Structure Type Stucco,Frame
New Construction false
Schools
Elementary Schools North Shore Elementary-Pn
Middle Schools Meadowlawn Middle-Pn
High Schools Northeast High-Pn
Others
Pets Allowed Yes
HOA Fee Include Guard - 24 Hour,Maintenance Structure,Maintenance Grounds,Security
Senior Community No
Ownership Fee Simple
Monthly Total Fees $347
Acceptable Financing Cash, Conventional, VA Loan
Membership Fee Required Required
Listing Terms Cash, Conventional, VA Loan
Special Listing Condition None
Virtual Tour https://www.zillow.com/view-imx/56d7b65b-ca75-44b4-8e05-59d3c60390cc/?utm_source=captureapp

OBTENER MAS INFORMACION



