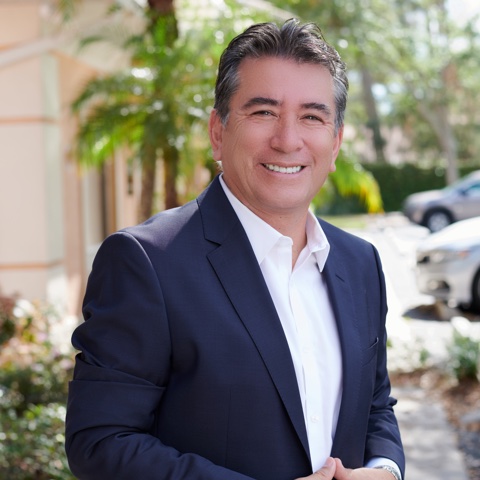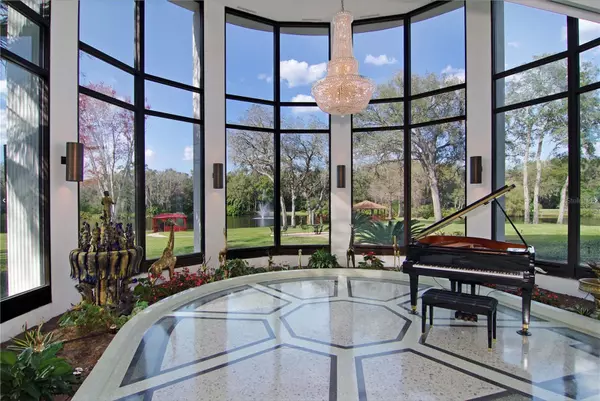812 SWEETWATER CLUB BLVD Longwood, FL 32779

ACTUALIZADO:
Key Details
Property Type Single Family Home
Sub Type Single Family Residence
Listing Status Active
Purchase Type For Sale
Square Footage 17,273 sqft
Price per Sqft $578
Subdivision Sweetwater Club Un 1-A
MLS Listing ID O6348089
Bedrooms 9
Full Baths 9
Half Baths 1
Construction Status Completed
HOA Fees $1,100/qua
HOA Y/N Yes
Annual Recurring Fee 4400.0
Year Built 1979
Annual Tax Amount $33,127
Lot Size 11.210 Acres
Acres 11.21
Property Sub-Type Single Family Residence
Source Stellar MLS
Descripción de la propiedad
Location
State FL
County Seminole
Community Sweetwater Club Un 1-A
Area 32779 - Longwood/Wekiva Springs
Zoning R-1AAA
Rooms
Other Rooms Breakfast Room Separate, Den/Library/Office, Florida Room, Formal Dining Room Separate, Formal Living Room Separate, Interior In-Law Suite w/Private Entry, Media Room, Storage Rooms
Interior
Interior Features Accessibility Features, Eat-in Kitchen, Elevator, High Ceilings, L Dining, Primary Bedroom Main Floor, Sauna, Thermostat, Walk-In Closet(s), Window Treatments
Heating Central, Zoned
Cooling Central Air, Zoned
Flooring Carpet, Ceramic Tile, Marble, Other, Terrazzo, Travertine, Wood
Fireplaces Type Living Room, Wood Burning
Furnishings Negotiable
Fireplace true
Appliance Built-In Oven, Convection Oven, Cooktop, Dishwasher, Disposal, Dryer, Electric Water Heater, Freezer, Ice Maker, Indoor Grill, Microwave, Range, Refrigerator, Touchless Faucet, Trash Compactor, Washer, Wine Refrigerator
Laundry Common Area, Corridor Access, Electric Dryer Hookup, In Kitchen, Washer Hookup
Exterior
Exterior Feature Outdoor Grill, Outdoor Kitchen, Private Mailbox, Sliding Doors, Storage, Tennis Court(s)
Parking Features Bath In Garage, Covered, Deeded, Driveway, Garage Door Opener, Garage Faces Rear, Golf Cart Parking, Ground Level, Guest, Off Street, On Street
Garage Spaces 8.0
Fence Chain Link, Wood
Pool Above Ground, In Ground, Pool Sweep, Self Cleaning
Utilities Available Electricity Available, Fire Hydrant, Other, Sprinkler Well, Water Connected
Waterfront Description Pond
View Y/N Yes
Water Access Yes
Water Access Desc Lake,River
View City, Park/Greenbelt, Trees/Woods, Water
Roof Type Shingle
Attached Garage true
Garage true
Private Pool Yes
Building
Lot Description In County, Landscaped, Level, Near Golf Course, Oversized Lot, Private
Story 2
Entry Level Two
Foundation Slab
Lot Size Range 10 to less than 20
Sewer Septic Tank
Water Private
Architectural Style Contemporary
Structure Type Stucco
New Construction false
Construction Status Completed
Schools
Elementary Schools Wekiva Elementary
Middle Schools Markham Woods Middle
High Schools Lyman High
Others
Pets Allowed No
Senior Community No
Ownership Fee Simple
Monthly Total Fees $366
Membership Fee Required Required
Special Listing Condition None
Virtual Tour https://vimeo.com/1124400445

OBTENER MAS INFORMACION



