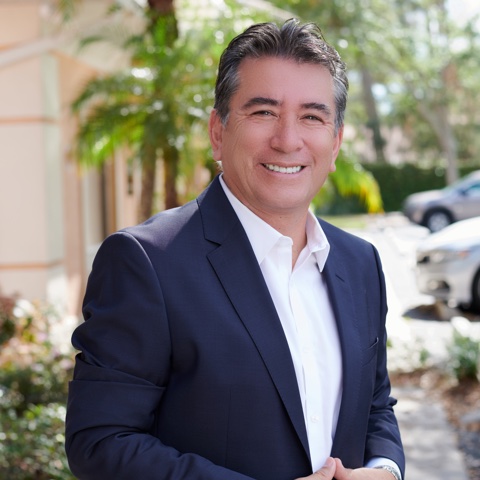1833 LANCASHIRE DR Venice, FL 34293

ACTUALIZADO:
Key Details
Property Type Single Family Home
Sub Type Single Family Residence
Listing Status Active
Purchase Type For Sale
Square Footage 2,215 sqft
Price per Sqft $234
Subdivision Links Preserve Ii Of St Andrew
MLS Listing ID N6140782
Bedrooms 2
Full Baths 2
Half Baths 1
Condo Fees $2,000
HOA Y/N No
Annual Recurring Fee 8555.0
Year Built 2015
Annual Tax Amount $3,385
Property Sub-Type Single Family Residence
Source Stellar MLS
Descripción de la propiedad
This meticulously maintained home offers two bedrooms, two-and-a-half baths, a den, and a spacious great room. The kitchen is an entertainer's delight, featuring custom cabinetry with glass inserts, granite counters, undercabinet lighting, a center island, updated appliances, custom pantry shelving, and a breakfast nook with built-ins and a wine cooler.
The primary suite offers bay windows overlooking the preserve, two walk-in closets with custom organizers, and a spa-inspired bath with dual sinks and a walk-in shower with bench seating. Guests enjoy a private en-suite with a generous custom closet and walk-in shower. The large den is ideal for a home office or hobbyist, with a spectacular built-in desk and generous storage.
Step outside to the extended screened lanai and take in the peaceful preserve view, where a stretch of green space opens to a backdrop of Old Florida scenery. This private outdoor retreat offers both beauty and function, with a spacious covered area complete with ceiling fan, TV outlet, and comfortable furnishings that are included with the home. It's the perfect spot to relax with a morning coffee, entertain friends, or simply enjoy the quiet natural setting.
Additional features enhance both comfort and peace of mind. The extended garage includes a motorized screen door and a generous climate-controlled storage room with built-in shelving. The home is fully storm-ready with impact hurricane windows, mechanical roll-down storm shutters on the lanai and front entry, and a whole-house surge protector. A Kinetico water treatment system adds efficiency, while the laundry room is outfitted with a utility sink and Speed Queen washer and dryer. Plantation shutters throughout, a Verdiglide shade on the sliding doors, elegant crown molding, and thoughtful architectural details make this home as stylish as it is functional.
Combining storm protection, extensive custom upgrades, and true maintenance-free living, this home is perfectly located just minutes from Gulf beaches, shopping, dining, Wellen Park Downtown, the Atlanta Braves Spring Training Stadium, and I-75. This villa truly offers the best of Florida living.
Location
State FL
County Sarasota
Community Links Preserve Ii Of St Andrew
Area 34293 - Venice
Zoning RSF2
Rooms
Other Rooms Den/Library/Office, Great Room, Inside Utility, Storage Rooms
Interior
Interior Features Built-in Features, Ceiling Fans(s), Crown Molding, Eat-in Kitchen, High Ceilings, Living Room/Dining Room Combo, Primary Bedroom Main Floor, Solid Surface Counters, Split Bedroom, Stone Counters, Thermostat, Walk-In Closet(s), Window Treatments
Heating Central, Electric, Heat Pump
Cooling Central Air, Humidity Control
Flooring Ceramic Tile, Tile
Furnishings Unfurnished
Fireplace false
Appliance Built-In Oven, Cooktop, Dishwasher, Disposal, Dryer, Electric Water Heater, Microwave, Refrigerator, Washer, Water Softener, Wine Refrigerator
Laundry Electric Dryer Hookup, Inside, Laundry Closet, Laundry Room, Washer Hookup
Exterior
Exterior Feature Hurricane Shutters, Lighting, Rain Gutters, Sliding Doors, Storage
Parking Features Driveway, Garage Door Opener
Garage Spaces 2.0
Community Features Buyer Approval Required, Clubhouse, Deed Restrictions, Fitness Center, Golf Carts OK, Golf, No Truck/RV/Motorcycle Parking, Pool, Racquetball, Restaurant, Sidewalks, Special Community Restrictions, Tennis Court(s)
Utilities Available BB/HS Internet Available, Cable Available, Electricity Connected, Fire Hydrant, Public, Sewer Connected, Underground Utilities, Water Connected
Amenities Available Cable TV, Clubhouse, Fence Restrictions, Fitness Center, Golf Course, Maintenance, Optional Additional Fees, Pickleball Court(s), Pool, Racquetball, Recreation Facilities, Tennis Court(s), Vehicle Restrictions
View Trees/Woods
Roof Type Tile
Porch Covered, Patio, Rear Porch
Attached Garage true
Garage true
Private Pool No
Building
Lot Description Greenbelt, In County, Landscaped, Near Golf Course, Street Dead-End, Paved, Private, Unincorporated
Entry Level One
Foundation Slab
Lot Size Range Non-Applicable
Builder Name SAP Panther Dev. Inc.
Sewer Public Sewer
Water Public
Architectural Style Mediterranean
Structure Type Block,Stucco
New Construction false
Schools
Elementary Schools Taylor Ranch Elementary
Middle Schools Venice Area Middle
High Schools Venice Senior High
Others
Pets Allowed Cats OK, Dogs OK, Size Limit, Yes
HOA Fee Include Cable TV,Common Area Taxes,Pool,Escrow Reserves Fund,Fidelity Bond,Insurance,Maintenance Structure,Maintenance Grounds,Management,Pest Control,Private Road,Recreational Facilities
Senior Community No
Pet Size Medium (36-60 Lbs.)
Ownership Condominium
Monthly Total Fees $712
Acceptable Financing Cash, Conventional, FHA, VA Loan
Listing Terms Cash, Conventional, FHA, VA Loan
Num of Pet 1
Special Listing Condition None

OBTENER MAS INFORMACION



