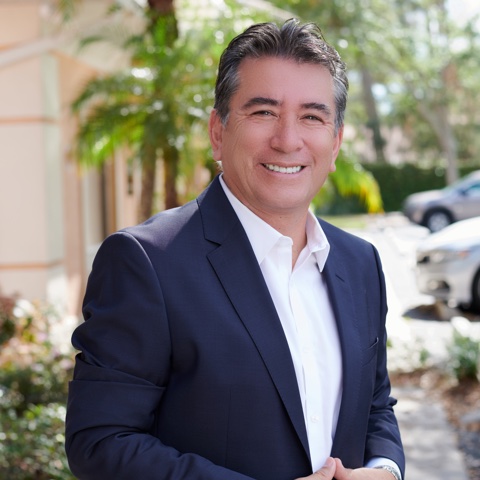946 HIGHLAND AVE #62 Dunedin, FL 34698

Casa abierta
Sat Oct 04, 11:00am - 1:00pm
ACTUALIZADO:
Key Details
Property Type Townhouse
Sub Type Townhouse
Listing Status Active
Purchase Type For Sale
Square Footage 1,970 sqft
Price per Sqft $439
Subdivision Highland Twnhms
MLS Listing ID TB8433276
Bedrooms 3
Full Baths 3
Half Baths 1
HOA Fees $403/mo
HOA Y/N Yes
Annual Recurring Fee 4846.08
Year Built 2023
Annual Tax Amount $10,741
Lot Size 871 Sqft
Acres 0.02
Property Sub-Type Townhouse
Source Stellar MLS
Descripción de la propiedad
Step inside this newer beautifully crafted 3-bedroom, 3.5-bath, 3-story Anglo-Caribbean style townhome WITH AN ELEVATOR and discover a lifestyle that feels both sophisticated and effortless. Built in 2023, from the moment you enter through your very own front courtyard, you'll feel the charm and privacy that set this home apart.
The sought-after Sand Key floor plan offers just under 2,000 sq. ft. of thoughtfully designed living space. A spacious 2-car garage anchors the home, while the convenience of your own private elevator means moving between floors is a breeze. Double-pane impact glass windows flood the rooms with natural light, and the open-concept design with 10' ceilings creates an airy flow that's perfect for entertaining or simply enjoying quiet evenings at home.
Each level invites you to pause and enjoy the views—whether it's sipping morning coffee or winding down at sunset, your balconies on both the 2nd and 3rd floors frame Downtown Dunedin and St. Joseph Sound in a way that feels like a daily retreat. Inside, you'll love the modern upgrades: natural gas appliances, a tankless water heater, and finishes that blend comfort with style.
But what truly sets this home apart is its location. Nestled just south of Skinner Blvd and north of Main Street, you're steps away from the best dining, shopping, and nightlife Dunedin has to offer. The Pinellas Trail runs right nearby for biking and morning jogs, while world-class beaches—Honeymoon Island, Caladesi Island, and the Dunedin Causeway—are just minutes away.
Downtown Dunedin is known for its vibrant waterfront, where buildings never block the sweeping views of the Intracoastal Waterway and Gulf of Mexico beyond. It's a rare coastal community where every day feels like a vacation, and this townhome places you right in the center of it all.
Don't miss your chance to call this one-of-a-kind residence home. Schedule your private showing today and experience the Dunedin lifestyle at its finest.
Location
State FL
County Pinellas
Community Highland Twnhms
Area 34698 - Dunedin
Interior
Interior Features High Ceilings, Kitchen/Family Room Combo, Living Room/Dining Room Combo, Solid Surface Counters, Solid Wood Cabinets, Stone Counters
Heating Central
Cooling Central Air
Flooring Carpet, Ceramic Tile, Tile, Vinyl
Furnishings Negotiable
Fireplace false
Appliance Dishwasher, Ice Maker, Microwave, Range, Refrigerator, Tankless Water Heater
Laundry Laundry Room
Exterior
Exterior Feature Awning(s), Balcony, Sidewalk
Parking Features Garage Faces Rear
Garage Spaces 2.0
Community Features Golf Carts OK
Utilities Available BB/HS Internet Available, Cable Connected, Electricity Connected, Fire Hydrant, Natural Gas Connected, Sewer Connected, Water Connected
View City
Roof Type Metal
Porch Covered, Porch
Attached Garage true
Garage true
Private Pool No
Building
Lot Description Cleared, City Limits, In County, Near Marina
Story 3
Entry Level Three Or More
Foundation Slab
Lot Size Range 0 to less than 1/4
Sewer Public Sewer
Water Public
Architectural Style Contemporary
Structure Type Block
New Construction false
Schools
Elementary Schools San Jose Elementary-Pn
Middle Schools Dunedin Highland Middle-Pn
High Schools Dunedin High-Pn
Others
Pets Allowed Dogs OK, Yes
HOA Fee Include Escrow Reserves Fund,Maintenance Structure,Maintenance Grounds,Management,Pest Control,Sewer,Trash,Water
Senior Community No
Pet Size Extra Large (101+ Lbs.)
Ownership Fee Simple
Monthly Total Fees $403
Acceptable Financing Cash, Conventional
Membership Fee Required Required
Listing Terms Cash, Conventional
Num of Pet 2
Special Listing Condition None
Virtual Tour https://www.propertypanorama.com/instaview/stellar/TB8433276

OBTENER MAS INFORMACION



