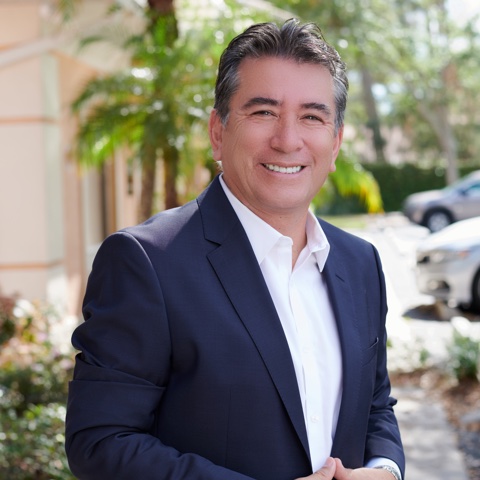6163 NW 124th Dr Coral Springs, FL 33076

Casa abierta
Sun Oct 05, 11:00am - 2:00pm
ACTUALIZADO:
Key Details
Property Type Single Family Home
Sub Type Single Family Residence
Listing Status Active
Purchase Type For Sale
Square Footage 2,942 sqft
Price per Sqft $407
Subdivision Heron Bay Long Cove
MLS Listing ID A11885810
Style Detached,One Story
Bedrooms 5
Full Baths 3
Half Baths 1
HOA Fees $323/mo
HOA Y/N Yes
Year Built 2001
Annual Tax Amount $12,814
Tax Year 2024
Lot Size 0.275 Acres
Property Sub-Type Single Family Residence
Descripción de la propiedad
Location
State FL
County Broward
Community Heron Bay Long Cove
Area 3614
Direction CORAL RIDGE DRIVE NORTH OF SAWGRASS TO HERON BAY SOUTH ENTRANCE. GO THROUGH GUARD GATE TO LONG COVE (2ND COMMUNITY ON RIGHT SIDE). ENTER LONG COVE AND TURN LEFT TO NW 124TH DRIVE. HOME WILL BE ON YOUR LEFT AFTER THE CURVE.
Interior
Interior Features Built-in Features, Bedroom on Main Level, Breakfast Area, Closet Cabinetry, Dining Area, Separate/Formal Dining Room, Dual Sinks, Eat-in Kitchen, First Floor Entry, Garden Tub/Roman Tub, High Ceilings, Split Bedrooms, Separate Shower, Walk-In Closet(s), Central Vacuum
Heating Central
Cooling Central Air, Ceiling Fan(s)
Flooring Hardwood, Tile, Wood
Window Features Blinds
Appliance Built-In Oven, Dryer, Dishwasher, Electric Range, Electric Water Heater, Disposal, Microwave, Refrigerator, Washer
Exterior
Exterior Feature Fence, Lighting, Patio, Storm/Security Shutters
Parking Features Attached
Garage Spaces 3.0
Pool In Ground, Pool, Community
Community Features Clubhouse, Fitness, Gated, Home Owners Association, Maintained Community, Other, Pool, Tennis Court(s)
Utilities Available Cable Available
Waterfront Description Lake Front
View Y/N Yes
View Golf Course, Lake
Roof Type Bahama
Porch Patio
Garage Yes
Private Pool Yes
Building
Lot Description 1/4 to 1/2 Acre Lot, Sprinklers Automatic
Faces South
Story 1
Sewer Public Sewer
Water Public
Architectural Style Detached, One Story
Structure Type Block
Schools
Elementary Schools Heron Heights
Middle Schools Westglades
High Schools Marjory Stoneman Douglas
Others
Pets Allowed Conditional, Yes
HOA Fee Include Common Area Maintenance,Cable TV,Security
Senior Community No
Restrictions Association Approval Required,No RV,OK To Lease
Tax ID 484106021030
Security Features Gated Community
Acceptable Financing Cash, Conventional, FHA, VA Loan
Listing Terms Cash, Conventional, FHA, VA Loan
Special Listing Condition Listed As-Is
Pets Allowed Conditional, Yes
Virtual Tour https://tours.swift-pix.com/e/Qn3czCg

OBTENER MAS INFORMACION



