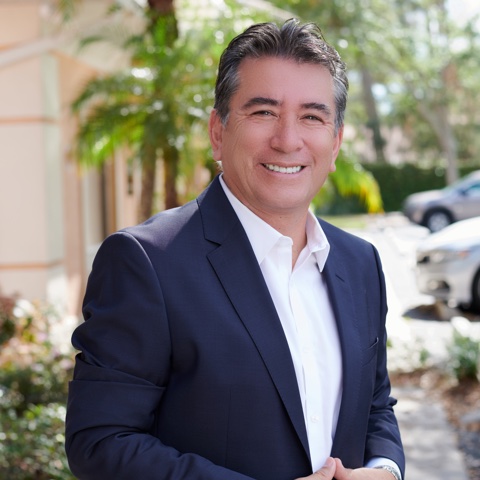Bought with
18447 EASTWYCK DR Tampa, FL 33647

ACTUALIZADO:
Key Details
Property Type Single Family Home
Sub Type Single Family Residence
Listing Status Pending
Purchase Type For Sale
Square Footage 2,828 sqft
Price per Sqft $212
Subdivision Cross Creek Prcl I
MLS Listing ID TB8430185
Bedrooms 4
Full Baths 3
HOA Fees $1,150/ann
HOA Y/N Yes
Annual Recurring Fee 1360.0
Year Built 2002
Annual Tax Amount $8,060
Lot Size 10,018 Sqft
Acres 0.23
Property Sub-Type Single Family Residence
Source Stellar MLS
Descripción de la propiedad
Location
State FL
County Hillsborough
Community Cross Creek Prcl I
Area 33647 - Tampa / Tampa Palms
Zoning PD
Interior
Interior Features Ceiling Fans(s), Kitchen/Family Room Combo, Other, Primary Bedroom Main Floor, Stone Counters
Heating Natural Gas
Cooling Central Air
Flooring Hardwood, Tile
Fireplace false
Appliance Dishwasher, Microwave, Range, Refrigerator
Laundry Inside, Laundry Room
Exterior
Exterior Feature Other
Garage Spaces 3.0
Fence Fenced, Vinyl
Pool In Ground
Community Features Deed Restrictions, Gated Community - No Guard
Utilities Available BB/HS Internet Available, Cable Available, Cable Connected, Electricity Available, Electricity Connected, Natural Gas Available, Natural Gas Connected, Sewer Available, Sewer Connected, Water Available, Water Connected
Amenities Available Gated
Roof Type Other
Porch Patio, Rear Porch, Screened
Attached Garage true
Garage true
Private Pool Yes
Building
Entry Level One
Foundation Slab
Lot Size Range 0 to less than 1/4
Sewer Public Sewer
Water Public
Structure Type Stucco
New Construction false
Schools
Elementary Schools Pride-Hb
Middle Schools Benito-Hb
High Schools Wharton-Hb
Others
Pets Allowed Yes
HOA Fee Include Other
Senior Community No
Ownership Fee Simple
Monthly Total Fees $113
Acceptable Financing Cash, Conventional, FHA, VA Loan
Membership Fee Required Required
Listing Terms Cash, Conventional, FHA, VA Loan
Special Listing Condition None
Virtual Tour https://www.zillow.com/view-imx/adacad4f-e4fd-4fdb-9116-677977e690db?setAttribution=mls&wl=true&initialViewType=pano&utm_source=dashboard

OBTENER MAS INFORMACION



