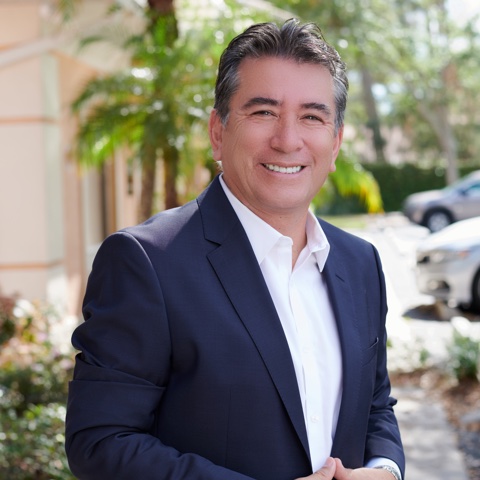12815 MORNING MIST PL Venice, FL 34293

Casa abierta
Sun Sep 21, 1:00pm - 4:00pm
ACTUALIZADO:
Key Details
Property Type Single Family Home
Sub Type Single Family Residence
Listing Status Active
Purchase Type For Sale
Square Footage 3,195 sqft
Price per Sqft $281
Subdivision Solstice Ph One Rep
MLS Listing ID A4665268
Bedrooms 5
Full Baths 4
HOA Fees $472/mo
HOA Y/N Yes
Annual Recurring Fee 5664.0
Year Built 2024
Annual Tax Amount $4,621
Lot Size 8,276 Sqft
Acres 0.19
Property Sub-Type Single Family Residence
Source Stellar MLS
Descripción de la propiedad
Location
State FL
County Sarasota
Community Solstice Ph One Rep
Area 34293 - Venice
Zoning V
Rooms
Other Rooms Loft
Interior
Interior Features High Ceilings, Thermostat, Tray Ceiling(s), Walk-In Closet(s)
Heating Natural Gas
Cooling Central Air
Flooring Laminate, Tile, Wood
Furnishings Unfurnished
Fireplace false
Appliance Built-In Oven, Convection Oven, Cooktop, Dishwasher, Disposal, Ice Maker, Microwave, Range, Range Hood, Refrigerator, Tankless Water Heater
Laundry Inside, Washer Hookup
Exterior
Garage Spaces 3.0
Community Features Clubhouse, Community Mailbox, Deed Restrictions, Dog Park, Fitness Center, Gated Community - No Guard, Golf Carts OK, Pool, Sidewalks, Tennis Court(s)
Utilities Available Electricity Connected, Natural Gas Connected
Amenities Available Clubhouse, Fitness Center, Gated, Maintenance, Playground, Pool, Security, Spa/Hot Tub, Tennis Court(s)
View Y/N Yes
View Water
Roof Type Tile
Attached Garage true
Garage true
Private Pool No
Building
Entry Level Two
Foundation Slab
Lot Size Range 0 to less than 1/4
Builder Name Toll Brothers
Sewer Public Sewer
Water Public
Structure Type Block,Stucco
New Construction false
Schools
Elementary Schools Taylor Ranch Elementary
Middle Schools Venice Area Middle
High Schools Venice Senior High
Others
Pets Allowed Breed Restrictions, Cats OK, Dogs OK
HOA Fee Include Pool,Maintenance Grounds
Senior Community No
Ownership Fee Simple
Monthly Total Fees $472
Membership Fee Required Required
Special Listing Condition None
Virtual Tour https://EP6XMEkS__YAmxMDFfmUURYJJA3g5bHKM6QedhlvG1kb7c3FajPGfUcYUFp3iZJ5ldr23Q7GJ6D4FV6kVKD_sZlVHv2ctvj6U62kD9bS2vDY0sKAyIiO3UVXEPkcYJ64W

OBTENER MAS INFORMACION



