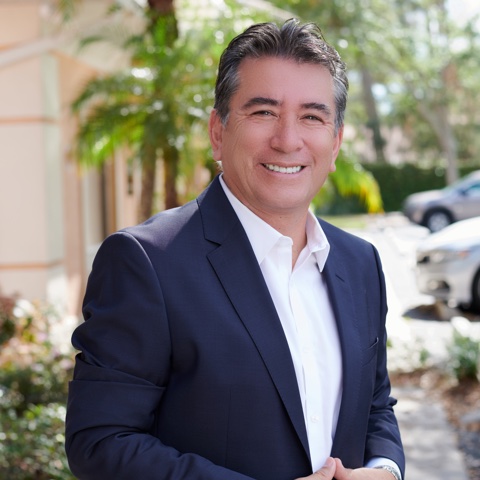8005 DORADO CT Tampa, FL 33637

Casa abierta
Sat Sep 20, 1:00pm - 3:00pm
ACTUALIZADO:
Key Details
Property Type Single Family Home
Sub Type Single Family Residence
Listing Status Active
Purchase Type For Sale
Square Footage 2,021 sqft
Price per Sqft $289
Subdivision River Run Unit Ii
MLS Listing ID TB8424817
Bedrooms 4
Full Baths 2
Half Baths 1
Construction Status Completed
HOA Y/N No
Year Built 1984
Annual Tax Amount $1,925
Lot Size 10,454 Sqft
Acres 0.24
Lot Dimensions 80x135
Property Sub-Type Single Family Residence
Source Stellar MLS
Descripción de la propiedad
The moment you walk through the door, you're greeted by a sense of openness, thanks to the split floor plan, vaulted ceilings, and luxury vinyl flooring that flows seamlessly throughout. Warm, neutral tones paired with matte black finishes and modern single-panel doors create an inviting ambiance. At the center of the home, the fully renovated kitchen stands as a showpiece, with sleek stainless steel appliances, two tone custom cabinetry, and a large island featuring a quartz waterfall design on both sides. It's a perfect space to prepare meals, sip morning coffee, or gather with friends while overlooking the cozy stone fireplace in the living room and the sparkling pool just beyond.
To the left of the entry, the guest wing offers three spacious bedrooms, a stylishly updated bathroom, and an additional room ideal for a home office, playroom, or guest space with direct access to the pool deck. On the opposite side, the primary suite feels like a private retreat, boasting vaulted ceilings, a walk-in closet, a linen closet, and a spa-inspired bathroom with a double vanity and a tub/shower combo surrounded by floor-to-ceiling tile. Just off the main living area, you'll also find a convenient half bath for guests, a large laundry room with sink, and direct garage access.
Step outside and experience Florida living at its finest. The resurfaced and newly tiled pool sits beneath a screened enclosure, surrounded by a spacious refinished pool deck with stamped concrete that elevates the outdoor living experience. Whether you're hosting weekend barbecues, enjoying cocktails with friends, or simply lounging in the shade of the covered patio, this outdoor space was designed for both relaxation and entertaining. The lush backyard with vinyl fencing and a storage shed completes the retreat-like setting.
Recent upgrades provide peace of mind, including a new roof (2021), high-end HVAC system (2022), water heater (2023), and updated electrical panel. Inside and out, this home has been carefully curated with style and functionality in mind, offering a perfect blend of modern luxury and everyday comfort.
Don't miss your chance to call this stunning cul-de-sac property your own—schedule a private tour today and imagine the lifestyle awaiting you.
Location
State FL
County Hillsborough
Community River Run Unit Ii
Area 33637 - Tampa / Temple Terrace
Zoning R-7
Rooms
Other Rooms Den/Library/Office, Family Room, Inside Utility
Interior
Interior Features Ceiling Fans(s), Eat-in Kitchen, High Ceilings, Kitchen/Family Room Combo, Open Floorplan, Solid Surface Counters, Solid Wood Cabinets, Split Bedroom, Thermostat, Vaulted Ceiling(s), Walk-In Closet(s), Window Treatments
Heating Central
Cooling Central Air
Flooring Vinyl
Fireplaces Type Family Room, Stone, Wood Burning
Fireplace true
Appliance Dishwasher, Electric Water Heater, Microwave, Range, Refrigerator
Laundry Electric Dryer Hookup, Inside, Laundry Room, Washer Hookup
Exterior
Exterior Feature Garden, Lighting, Private Mailbox, Rain Gutters, Sidewalk, Sliding Doors, Storage
Parking Features Driveway
Garage Spaces 2.0
Fence Vinyl
Pool Deck, Gunite, In Ground, Lighting, Screen Enclosure, Tile
Community Features Street Lights
Utilities Available Cable Available, Electricity Available, Electricity Connected, Public, Sewer Available, Sewer Connected, Water Available, Water Connected
Roof Type Shingle
Porch Covered, Deck, Enclosed, Front Porch, Screened
Attached Garage true
Garage true
Private Pool Yes
Building
Lot Description Cul-De-Sac, City Limits, In County, Landscaped, Near Golf Course, Near Public Transit, Oversized Lot, Private, Sidewalk, Paved
Story 1
Entry Level One
Foundation Slab
Lot Size Range 0 to less than 1/4
Sewer Public Sewer
Water Public
Structure Type Block,Concrete,Stucco
New Construction false
Construction Status Completed
Schools
Elementary Schools Temple Terrace-Hb
Middle Schools Greco-Hb
High Schools King-Hb
Others
Pets Allowed Cats OK, Dogs OK, Yes
Senior Community No
Ownership Fee Simple
Acceptable Financing Cash, Conventional, FHA, VA Loan
Listing Terms Cash, Conventional, FHA, VA Loan
Special Listing Condition None
Virtual Tour https://www.propertypanorama.com/instaview/stellar/TB8424817

OBTENER MAS INFORMACION



