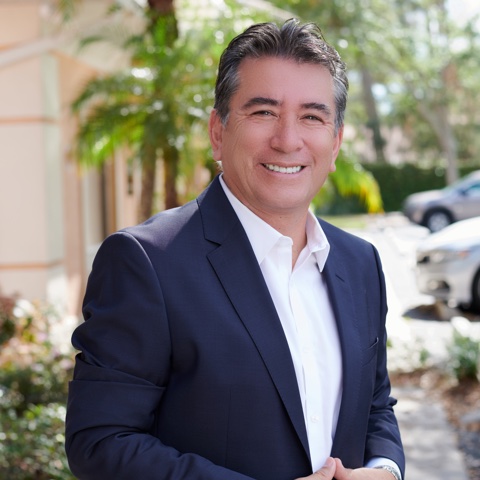13610 CORNERSTONE WAY Parrish, FL 34219

Casa abierta
Sat Sep 20, 10:00am - 5:00pm
Sun Sep 21, 12:00pm - 5:00pm
ACTUALIZADO:
Key Details
Property Type Single Family Home
Sub Type Single Family Residence
Listing Status Active
Purchase Type For Sale
Square Footage 2,394 sqft
Price per Sqft $247
Subdivision Firethorn
MLS Listing ID TB8427787
Bedrooms 4
Full Baths 3
Construction Status Completed
HOA Fees $650/qua
HOA Y/N Yes
Annual Recurring Fee 2600.0
Year Built 2025
Property Sub-Type Single Family Residence
Source Stellar MLS
Descripción de la propiedad
Welcome to the Grenada at 13610 Cornerstone Way in Firethorn! This inviting floor plan centers around an open great room, kitchen, and casual dining area—perfect for everyday living. A large island and step-in pantry make the kitchen a standout, with a flex room nearby for formal dining or a creative space. The private primary suite offers a serene retreat with dual sinks, a walk-in shower, and an oversized closet. Three secondary bedrooms provide room for guests or hobbies, with two sharing a bath near the laundry and one featuring its own full bath. Pocket sliders lead to a covered lanai for easy entertaining. At Firethorn in Parrish, enjoy tranquility and convenience between Sarasota and Tampa Bay. With nearby beaches, vibrant cities, and over two dozen floor plans, you'll find the perfect home for your lifestyle. Additional Highlights Include: Tray ceiling at primary suite, shower in place of tub at bath 3, pocket sliding glass doors, gourmet kitchen, and 8' interior doors. Photos are for representative purposes only. MLS#TB8427787
*Model Home Prices exclude furniture, decorative accessories, and closing costs and already include any lot premium, Seller installed options and upgrades; Buyer-selected options are no longer available. For financed buyers, lender restrictions on leasebacks for certain lenders may apply. No representation of any kind is made or implied regarding the Model Home's future value or benefits, or availability of financing for a leaseback transaction. See Model Home Purchase Agreement, Model Home Addendum, Model Home Leaseback Agreement and, if applicable Non-Realty Bill of Sale Addendum (for furniture and any other non-realty personal property sold separately in select model homes) for details. Model homes subject to prior sale.
Location
State FL
County Manatee
Community Firethorn
Area 34219 - Parrish
Zoning .
Rooms
Other Rooms Den/Library/Office, Great Room, Inside Utility
Interior
Interior Features High Ceilings, Open Floorplan, Primary Bedroom Main Floor, Tray Ceiling(s), Walk-In Closet(s)
Heating Central, Electric
Cooling Central Air
Flooring Carpet, Tile
Fireplace false
Appliance Cooktop, Dishwasher, Disposal, Dryer, Exhaust Fan, Microwave, Refrigerator, Tankless Water Heater, Washer
Laundry Inside, Laundry Room
Exterior
Exterior Feature Hurricane Shutters, Sliding Doors
Parking Features Garage Door Opener
Garage Spaces 2.0
Community Features Dog Park, Fitness Center, Playground, Pool, Street Lights
Utilities Available BB/HS Internet Available, Electricity Connected, Fire Hydrant, Natural Gas Connected, Underground Utilities, Water Connected
Amenities Available Basketball Court, Fitness Center, Pickleball Court(s), Playground, Pool
View Y/N Yes
View Water
Roof Type Shingle
Attached Garage true
Garage true
Private Pool No
Building
Entry Level One
Foundation Slab
Lot Size Range Non-Applicable
Builder Name Taylor Morrison
Sewer Public Sewer
Water Public
Architectural Style Craftsman
Structure Type Cement Siding,Stucco
New Construction true
Construction Status Completed
Schools
Elementary Schools Barbara A. Harvey Elementary
Middle Schools Buffalo Creek Middle
High Schools Parrish Community High
Others
Pets Allowed Number Limit, Yes
Senior Community No
Ownership Fee Simple
Monthly Total Fees $216
Acceptable Financing Cash, Conventional, FHA, VA Loan
Membership Fee Required Required
Listing Terms Cash, Conventional, FHA, VA Loan
Num of Pet 3
Special Listing Condition None
Virtual Tour https://my.matterport.com/show/?m=2Zb3wFi94Jw

OBTENER MAS INFORMACION



