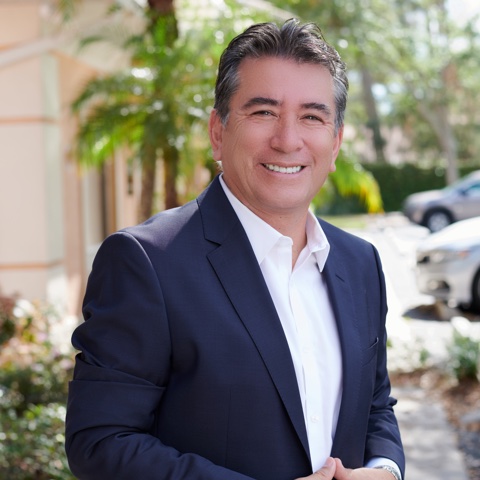15431 Goldfinch Cir Westlake, FL 33470

Casa abierta
Sun Sep 21, 1:00pm - 4:00pm
ACTUALIZADO:
Key Details
Property Type Single Family Home
Sub Type Single Family Residence
Listing Status Active
Purchase Type For Sale
Square Footage 1,920 sqft
Price per Sqft $346
Subdivision Meadows Of Westlake
MLS Listing ID A11876600
Style One Story
Bedrooms 3
Full Baths 2
HOA Fees $120/qua
HOA Y/N Yes
Year Built 2021
Annual Tax Amount $9,185
Tax Year 2024
Lot Size 6,752 Sqft
Property Sub-Type Single Family Residence
Descripción de la propiedad
Location
State FL
County Palm Beach
Community Meadows Of Westlake
Area 5540
Direction Take Southern Blvd. West to Seminole Pratt Whitney Rd. Turn right on Town Center North Pkwy Turn left at the second gate into The Meadows Make a left, then right on Jasmine Lane At the stop sign, Left on Goldfinch Circle Home on the left.
Interior
Interior Features Bedroom on Main Level, Dual Sinks, Entrance Foyer, Eat-in Kitchen, First Floor Entry, High Ceilings, Kitchen Island, Kitchen/Dining Combo, Living/Dining Room, Walk-In Closet(s)
Heating Central
Cooling Central Air
Flooring Tile
Window Features Blinds,Drapes,Impact Glass
Appliance Dryer, Dishwasher, Electric Range, Disposal, Gas Water Heater, Ice Maker, Microwave, Refrigerator, Self Cleaning Oven, Washer
Exterior
Exterior Feature Lighting
Parking Features Attached
Garage Spaces 2.0
Pool Fenced, In Ground, Other, Pool Equipment, Pool, Community
Community Features Clubhouse, Fitness, Gated, Maintained Community, Pool
Waterfront Description Lake Front
View Y/N Yes
View Lake, Pool
Roof Type Spanish Tile
Garage Yes
Private Pool Yes
Building
Lot Description < 1/4 Acre
Faces Northwest
Story 1
Sewer Public Sewer
Water Public
Architectural Style One Story
Structure Type Block
Schools
Elementary Schools Golden Grove
Middle Schools Osceola Creek
High Schools Seminole Ridge Community
Others
Pets Allowed Conditional, Yes
HOA Fee Include Maintenance Grounds
Senior Community No
Restrictions Association Approval Required,Other Restrictions,OK To Lease
Tax ID 77414306030002430
Security Features Gated Community,Smoke Detector(s)
Acceptable Financing Cash, Conventional, FHA, VA Loan
Listing Terms Cash, Conventional, FHA, VA Loan
Pets Allowed Conditional, Yes
Virtual Tour https://www.propertypanorama.com/instaview/mia/A11876600

OBTENER MAS INFORMACION



