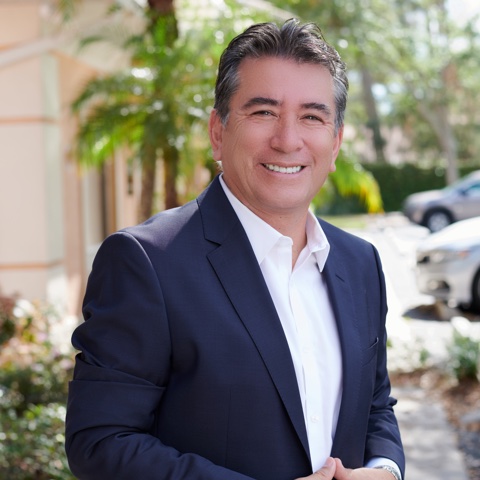2450 S GLEN EAGLES DR Deland, FL 32724

ACTUALIZADO:
Key Details
Property Type Single Family Home
Sub Type Single Family Residence
Listing Status Active
Purchase Type For Sale
Square Footage 1,896 sqft
Price per Sqft $171
Subdivision Glen Eagles Golf Villa
MLS Listing ID V4944594
Bedrooms 3
Full Baths 2
Half Baths 1
HOA Fees $236/mo
HOA Y/N Yes
Annual Recurring Fee 2832.0
Year Built 1988
Annual Tax Amount $2,200
Lot Size 3,484 Sqft
Acres 0.08
Property Sub-Type Single Family Residence
Source Stellar MLS
Descripción de la propiedad
The kitchen is a true centerpiece, boasting granite countertops, stainless steel appliances, a sleek tile backsplash, and an island with a built-in mixer lift—perfect for the home chef. Just off the kitchen, you'll find a convenient half bath and a laundry space that leads directly to the garage.
Open living areas showcase 10-foot ceilings, luxury vinyl plank flooring, and plantation shutters in the living room, sunroom, and primary suite. The primary en suite offers dual sinks and a spacious walk-in shower, while updated closet systems throughout the home provide maximum storage and organization.
The sunroom, highlighted by a brick accent wall and abundant natural light, is ideal for reading or relaxing, while open living spaces are designed for gathering. Year-round comfort is ensured with a brand-new HVAC system, water heater, and appliances.
Outdoors, the fully screened courtyard is perfect for morning coffee or evening gatherings, and the community pool is just a short stroll away. The location can't be beat—seconds from grocery stores, restaurants, and shopping, and only minutes to I-4, award-winning downtown DeLand, and Stetson University.
Location
State FL
County Volusia
Community Glen Eagles Golf Villa
Area 32724 - Deland
Zoning 05PUD
Rooms
Other Rooms Florida Room
Interior
Interior Features Chair Rail, Crown Molding, Eat-in Kitchen, High Ceilings, Primary Bedroom Main Floor, Stone Counters, Thermostat, Walk-In Closet(s), Window Treatments
Heating Electric
Cooling Central Air
Flooring Luxury Vinyl, Tile
Fireplace false
Appliance Dishwasher, Disposal, Electric Water Heater, Exhaust Fan, Microwave, Range, Refrigerator
Laundry Inside
Exterior
Exterior Feature French Doors, Lighting
Garage Spaces 2.0
Community Features Community Mailbox, Pool, Street Lights
Utilities Available BB/HS Internet Available, Cable Available, Electricity Available, Electricity Connected, Public, Sprinkler Meter, Water Available, Water Connected
Roof Type Shingle
Porch Covered, Front Porch, Rear Porch, Screened
Attached Garage true
Garage true
Private Pool No
Building
Lot Description City Limits, Landscaped, Paved
Story 1
Entry Level One
Foundation Slab
Lot Size Range 0 to less than 1/4
Sewer Public Sewer
Water Public
Architectural Style Ranch
Structure Type Brick
New Construction false
Others
Pets Allowed Yes
HOA Fee Include Pool
Senior Community No
Ownership Fee Simple
Monthly Total Fees $236
Acceptable Financing Cash, Conventional, FHA, VA Loan
Membership Fee Required Required
Listing Terms Cash, Conventional, FHA, VA Loan
Special Listing Condition None
Virtual Tour https://zillow.com/view-imx/44b4fdc5-91bf-4a14-ac84-93239c04d5cc?initialViewType=pano&setAttribution=mls&utm_source=dashboard&wl=1

OBTENER MAS INFORMACION



