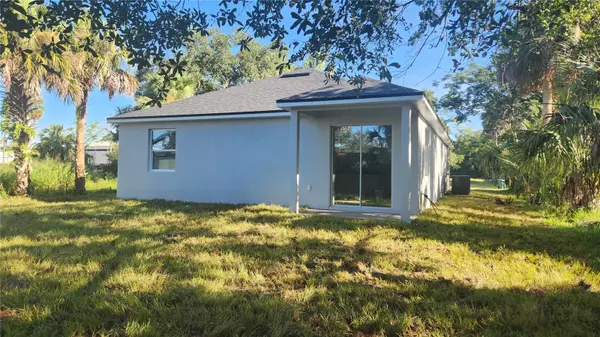1503 W 7TH ST Sanford, FL 32771
ACTUALIZADO:
Key Details
Property Type Single Family Home
Sub Type Single Family Residence
Listing Status Active
Purchase Type For Sale
Square Footage 1,638 sqft
Price per Sqft $225
Subdivision Sanford Town Of
MLS Listing ID O6335226
Bedrooms 3
Full Baths 2
Construction Status Completed
HOA Y/N No
Year Built 2025
Annual Tax Amount $480
Lot Size 8,276 Sqft
Acres 0.19
Lot Dimensions 63x132
Property Sub-Type Single Family Residence
Source Stellar MLS
Descripción de la propiedad
Builder is offering up to $10,000 in seller credit, making this an even more attractive opportunity!
Location
State FL
County Seminole
Community Sanford Town Of
Area 32771 - Sanford/Lake Forest
Zoning MR2
Interior
Interior Features Ceiling Fans(s), High Ceilings, Solid Surface Counters
Heating Central, Electric
Cooling Central Air
Flooring Vinyl
Fireplace false
Appliance Dishwasher, Disposal, Microwave, Range, Refrigerator
Laundry Electric Dryer Hookup, Washer Hookup
Exterior
Exterior Feature Other
Garage Spaces 1.0
Utilities Available Cable Available, Electricity Connected, Water Connected
Roof Type Shingle
Attached Garage true
Garage true
Private Pool No
Building
Entry Level One
Foundation Slab
Lot Size Range 0 to less than 1/4
Sewer Public Sewer
Water Public
Structure Type Block
New Construction true
Construction Status Completed
Others
Senior Community No
Ownership Fee Simple
Acceptable Financing Cash, Conventional, FHA, VA Loan
Listing Terms Cash, Conventional, FHA, VA Loan
Special Listing Condition None
Virtual Tour https://www.propertypanorama.com/instaview/stellar/O6335226



