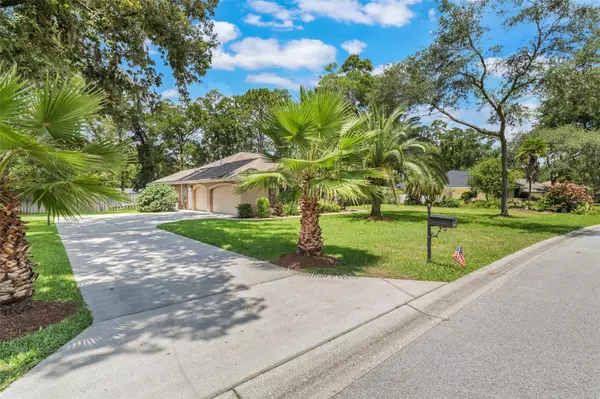5022 SE 44TH CIR Ocala, FL 34480
Casa abierta
Sat Aug 09, 12:00pm - 3:00pm
Sun Aug 10, 12:00pm - 3:00pm
ACTUALIZADO:
Key Details
Property Type Single Family Home
Sub Type Single Family Residence
Listing Status Active
Purchase Type For Sale
Square Footage 2,415 sqft
Price per Sqft $227
Subdivision Dalton Woods
MLS Listing ID O6333425
Bedrooms 4
Full Baths 2
HOA Fees $415/mo
HOA Y/N Yes
Annual Recurring Fee 830.0
Year Built 2004
Annual Tax Amount $4,202
Lot Size 0.620 Acres
Acres 0.62
Lot Dimensions 134x200
Property Sub-Type Single Family Residence
Source Stellar MLS
Descripción de la propiedad
The kitchen features new appliances that are just one year old, making meal prep easy. You'll love the in-wall surround sound system throughout the home, perfect for entertaining or relaxing. The primary bedroom provides a peaceful retreat, while three additional bedrooms offer flexible space for family, guests, or a home office.
Step outside to enjoy your private backyard with a solar-heated pool, ideal for year-round swimming. The property includes a lime tree and a handy shed for storage. Recent upgrades include a new Generac generator installed in October 2023 and a new drain field that's only one year old. The mini split system keeps the garage cool for added comfort.
This home sits in an excellent school district with Forest High School, Osceola Middle School, and Legacy Elementary School nearby. You're close to parks like the Baseline Road Trailhead for outdoor activities, and shopping and dining options are easily accessible.
The .62-acre lot provides privacy and space while keeping you connected to everything Ocala has to offer. This well-maintained home combines modern updates with comfortable living in a great location. Recent improvements and quality construction make this an excellent choice for buyers seeking move-in ready comfort.
Location
State FL
County Marion
Community Dalton Woods
Area 34480 - Ocala
Zoning R-1 SINGLE FAMILY DWELLIN
Rooms
Other Rooms Formal Dining Room Separate, Inside Utility
Interior
Interior Features Built-in Features, Cathedral Ceiling(s), Ceiling Fans(s), Eat-in Kitchen, High Ceilings, Primary Bedroom Main Floor, Solid Surface Counters, Split Bedroom, Thermostat, Tray Ceiling(s), Vaulted Ceiling(s), Walk-In Closet(s)
Heating Natural Gas
Cooling Central Air
Flooring Carpet, Tile
Fireplace false
Appliance Dishwasher, Electric Water Heater, Microwave, Range, Refrigerator
Laundry Inside, Laundry Room
Exterior
Exterior Feature Lighting, Storage
Parking Features Covered, Driveway, Garage Door Opener, Garage Faces Side, Ground Level
Garage Spaces 3.0
Fence Fenced, Wood
Pool Gunite, In Ground, Screen Enclosure
Community Features Deed Restrictions
Utilities Available Cable Available, Electricity Available, Electricity Connected, Natural Gas Available, Natural Gas Connected, Water Available, Water Connected
View Garden, Pool, Trees/Woods
Roof Type Shingle
Porch Patio, Porch, Rear Porch, Screened
Attached Garage true
Garage true
Private Pool Yes
Building
Lot Description In County, Landscaped, Private, Paved
Story 1
Entry Level One
Foundation Slab
Lot Size Range 1/2 to less than 1
Sewer Septic Tank
Water Public
Architectural Style Traditional
Structure Type Block,Concrete,Stucco
New Construction false
Schools
Elementary Schools Legacy Elementary School
Middle Schools Osceola Middle School
High Schools Forest High School
Others
Pets Allowed Yes
Senior Community No
Ownership Fee Simple
Monthly Total Fees $69
Acceptable Financing Cash, Conventional, FHA, VA Loan
Membership Fee Required Required
Listing Terms Cash, Conventional, FHA, VA Loan
Special Listing Condition None



