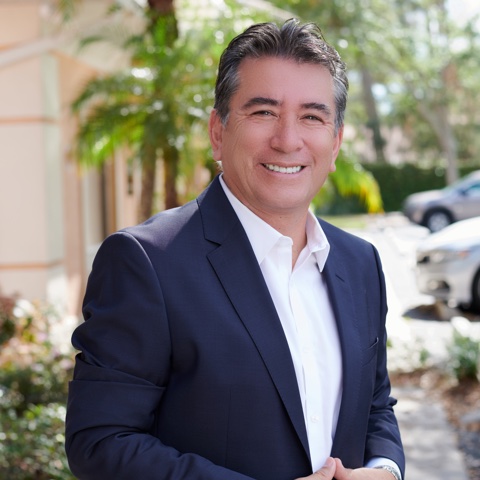5014 COASTAL OAK CT Lakewood Ranch, FL 34211

Casa abierta
Sun Sep 07, 12:00pm - 5:00pm
Sat Sep 13, 12:00pm - 5:00pm
Sun Sep 14, 12:00pm - 5:00pm
ACTUALIZADO:
Key Details
Property Type Single Family Home
Sub Type Single Family Residence
Listing Status Active
Purchase Type For Sale
Square Footage 1,405 sqft
Price per Sqft $355
Subdivision 4632; Del Webb Catalina At Lakewood Ranch
MLS Listing ID TB8390175
Bedrooms 2
Full Baths 2
Construction Status Under Construction
HOA Fees $383/mo
HOA Y/N Yes
Annual Recurring Fee 5096.0
Year Built 2025
Annual Tax Amount $8,003
Lot Size 7,405 Sqft
Acres 0.17
Property Sub-Type Single Family Residence
Source Stellar MLS
Descripción de la propiedad
Location
State FL
County Manatee
Community 4632; Del Webb Catalina At Lakewood Ranch
Area 34211 - Bradenton/Lakewood Ranch Area
Zoning RSF1
Interior
Interior Features In Wall Pest System, Open Floorplan, Primary Bedroom Main Floor, Solid Surface Counters, Split Bedroom, Walk-In Closet(s)
Heating Heat Pump
Cooling Central Air
Flooring Tile
Fireplace false
Appliance Dishwasher, Disposal, Dryer, Gas Water Heater, Microwave, Range, Refrigerator, Washer
Laundry Inside, Laundry Closet
Exterior
Exterior Feature Lighting, Rain Gutters, Sliding Doors
Parking Features Garage Door Opener
Garage Spaces 2.0
Community Features Deed Restrictions, Dog Park, Fitness Center, Irrigation-Reclaimed Water, Pool, Sidewalks, Tennis Court(s)
Utilities Available Cable Connected, Electricity Connected, Natural Gas Available, Public, Sprinkler Recycled
Amenities Available Clubhouse, Fitness Center, Gated, Pickleball Court(s), Pool, Recreation Facilities, Sauna, Spa/Hot Tub, Tennis Court(s), Trail(s)
View Park/Greenbelt, Trees/Woods
Roof Type Tile
Attached Garage true
Garage true
Private Pool No
Building
Story 1
Entry Level One
Foundation Slab
Lot Size Range 0 to less than 1/4
Builder Name Pulte Homes- Del Webb
Sewer Public Sewer
Water Public
Structure Type Block
New Construction true
Construction Status Under Construction
Others
Pets Allowed Breed Restrictions, Number Limit
HOA Fee Include Pool,Maintenance Grounds,Recreational Facilities,Security
Senior Community Yes
Ownership Fee Simple
Monthly Total Fees $424
Acceptable Financing Cash, Conventional, FHA, USDA Loan, VA Loan
Membership Fee Required Required
Listing Terms Cash, Conventional, FHA, USDA Loan, VA Loan
Num of Pet 3
Special Listing Condition None

OBTENER MAS INFORMACION



