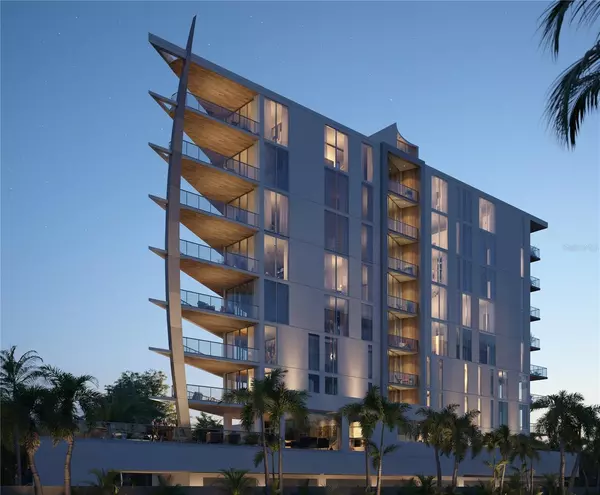688 GOLDEN GATE POINT #201 Sarasota, FL 34236
Casa abierta
Wed Jul 23, 2:00pm - 4:00pm
Fri Jul 25, 2:00pm - 4:00pm
ACTUALIZADO:
Key Details
Property Type Condo
Sub Type Condominium
Listing Status Active
Purchase Type For Sale
Square Footage 2,088 sqft
Price per Sqft $1,431
Subdivision Six88 Sarasota
MLS Listing ID A4653489
Bedrooms 3
Full Baths 3
Condo Fees $1,566
Construction Status Under Construction
HOA Y/N No
Annual Recurring Fee 18792.0
Year Built 2025
Annual Tax Amount $29,880
Lot Size 0.590 Acres
Acres 0.59
Property Sub-Type Condominium
Source Stellar MLS
Descripción de la propiedad
Residence #201 is a 3-bedroom, 3-bath Signature Collection home featuring 2,088 square feet of interior space and 418 square feet of private balcony, with soaring ceilings and floor-to-ceiling windows that frame sweeping views of Sarasota Bay and the downtown skyline. A seamless indoor-outdoor flow, private oversized two-car garage with an optional lift system, and thoughtfully appointed finishes—Italian flat-panel cabinetry, large-format porcelain tile, recessed trim, and panel-ready stainless steel appliances—reflects the elevated design and exclusivity of this boutique waterfront residence. Amenities include a jetted swim spa pool, rooftop terrace, social lounge, fitness center, marina lounge with boat slips and paddleboard/kayak launch, and a dramatic lobby with cascading waterfall—all designed to deliver a refined, resort-style waterfront lifestyle.
Under construction with delivery on schedule for Jan 2026 – we invite you to contact our sales team for a private hard hat tour and in-person appointment at our sales gallery conveniently located at 625 S Orange Ave to experience this extraordinary waterfront property firsthand. Visit Six88sarasota.
Location
State FL
County Sarasota
Community Six88 Sarasota
Area 34236 - Sarasota
Zoning AE
Rooms
Other Rooms Bonus Room, Den/Library/Office
Interior
Interior Features Built-in Features, Elevator, High Ceilings, Open Floorplan, Smart Home, Solid Surface Counters, Tray Ceiling(s), Walk-In Closet(s)
Heating Electric, Natural Gas, Zoned
Cooling Central Air
Flooring Tile
Furnishings Unfurnished
Fireplace false
Appliance Built-In Oven, Cooktop, Dishwasher, Disposal, Dryer, Electric Water Heater, Exhaust Fan, Freezer, Ice Maker, Microwave, Range Hood, Refrigerator, Washer, Water Filtration System
Laundry Inside, Laundry Room
Exterior
Exterior Feature Balcony, Lighting, Sidewalk, Sliding Doors
Parking Features Assigned, Covered, Deeded, Electric Vehicle Charging Station(s), Garage Door Opener, Ground Level
Garage Spaces 2.0
Fence Fenced, Other
Pool Deck, Heated, In Ground, Lighting, Tile
Community Features Clubhouse, Deed Restrictions, Fitness Center, Gated Community - No Guard, Pool, Street Lights
Utilities Available Cable Available, Electricity Available, Natural Gas Connected, Phone Available, Public, Sewer Connected, Underground Utilities, Water Connected
Amenities Available Cable TV, Clubhouse, Elevator(s), Fitness Center, Gated, Lobby Key Required, Pool
Waterfront Description Bay/Harbor,Marina in Community
View Y/N Yes
Water Access Yes
Water Access Desc Bay/Harbor,Marina
View City, Water
Roof Type Concrete,Membrane
Porch Covered, Wrap Around
Attached Garage true
Garage true
Private Pool No
Building
Lot Description Corner Lot, City Limits, Landscaped, Near Marina, Private, Sidewalk, Paved
Story 10
Entry Level One
Foundation Slab
Lot Size Range 1/2 to less than 1
Builder Name Voeller Construction, Inc
Sewer Public Sewer
Water Public
Architectural Style Coastal, Contemporary
Structure Type Block,Concrete,Stucco
New Construction true
Construction Status Under Construction
Others
Pets Allowed Yes
HOA Fee Include Common Area Taxes,Pool,Escrow Reserves Fund,Gas,Insurance,Maintenance Structure,Maintenance Grounds,Maintenance,Management,Pest Control,Recreational Facilities,Sewer,Trash,Water
Senior Community No
Ownership Condominium
Monthly Total Fees $1, 566
Acceptable Financing Cash
Membership Fee Required None
Listing Terms Cash
Special Listing Condition None



