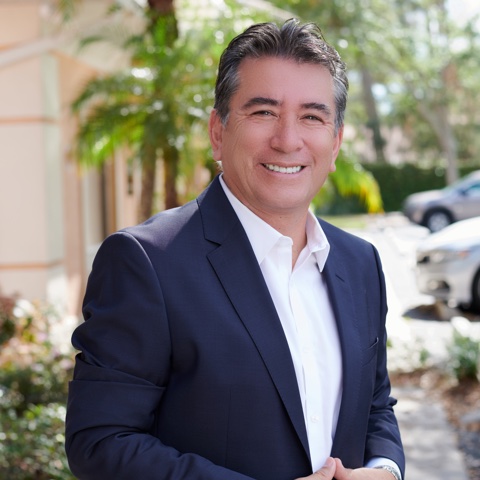Bought with
404 12TH ST SW Ruskin, FL 33570

ACTUALIZADO:
Key Details
Property Type Single Family Home
Sub Type Single Family Residence
Listing Status Active
Purchase Type For Sale
Square Footage 1,092 sqft
Price per Sqft $265
Subdivision Sable Cove Unit 1
MLS Listing ID TB8385284
Bedrooms 3
Full Baths 2
HOA Y/N No
Year Built 1959
Annual Tax Amount $2,833
Lot Size 10,018 Sqft
Acres 0.23
Lot Dimensions 80x125
Property Sub-Type Single Family Residence
Source Stellar MLS
Descripción de la propiedad
Step into this stunning 3-bedroom, 2-bathroom home, thoughtfully renovated in 2025 with fresh interior paint, stylish tile flooring, elegant crown molding, and modern finishes throughout. The kitchen features brand-new appliances, custom cabinetry, sleek countertops, and a gorgeous tile backsplash. Both bathrooms have been tastefully remodeled for comfort and style.
Major upgrades give peace of mind: new roof June 2025 and windows, plumbing, and electrical systems have all been updated since 2013.
Enjoy the outdoors in the spacious 80' x 125' fenced yard—perfect for entertaining, gardening, or play. Conveniently located near I-75, making your commute a breeze.
No CDD fees and no HOA restrictions—just easy living in a beautifully upgraded home!
Location
State FL
County Hillsborough
Community Sable Cove Unit 1
Area 33570 - Ruskin/Apollo Beach
Zoning RSC-6
Direction SW
Interior
Interior Features Ceiling Fans(s), Crown Molding, Living Room/Dining Room Combo, Open Floorplan, Primary Bedroom Main Floor, Solid Wood Cabinets, Stone Counters, Walk-In Closet(s), Window Treatments
Heating Central, Electric
Cooling Central Air
Flooring Tile
Fireplace false
Appliance Dishwasher, Electric Water Heater, Microwave, Range, Refrigerator
Laundry Laundry Room
Exterior
Exterior Feature Private Mailbox
Utilities Available Cable Available, Public
Roof Type Shingle
Garage false
Private Pool No
Building
Story 1
Entry Level One
Foundation Slab
Lot Size Range 0 to less than 1/4
Sewer Public Sewer
Water Public
Structure Type Block,Stucco
New Construction false
Others
Pets Allowed Yes
Senior Community No
Ownership Fee Simple
Acceptable Financing Cash, Conventional, FHA, VA Loan
Listing Terms Cash, Conventional, FHA, VA Loan
Special Listing Condition None
Virtual Tour https://www.propertypanorama.com/instaview/stellar/TB8385284

OBTENER MAS INFORMACION



