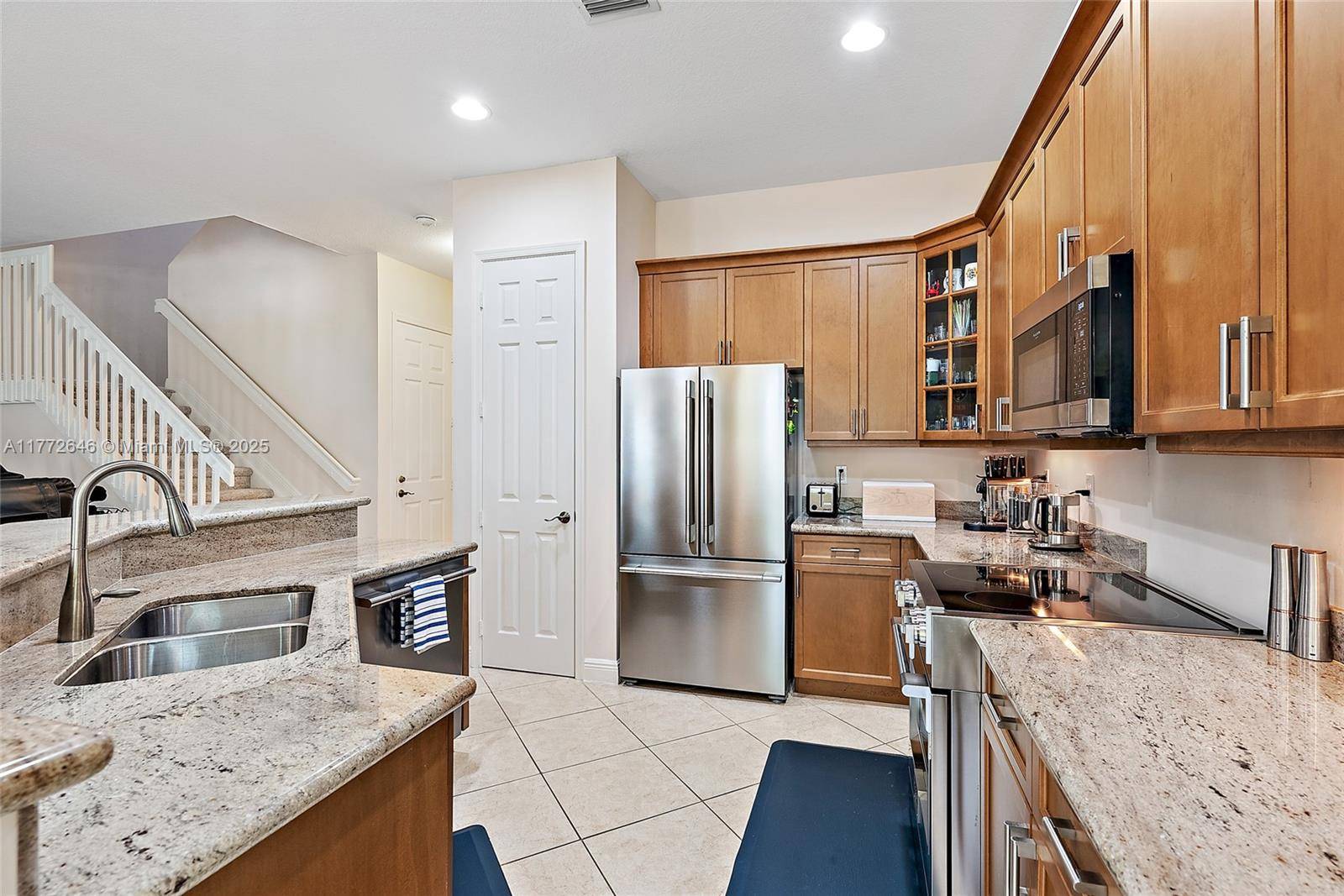5264 Cambridge Ct Palm Beach Gardens, FL 33418
Casa abierta
Sun May 25, 11:00am - 1:00pm
ACTUALIZADO:
Key Details
Property Type Townhouse
Sub Type Townhouse
Listing Status Active
Purchase Type For Sale
Square Footage 2,138 sqft
Price per Sqft $299
Subdivision Hampton Cay
MLS Listing ID A11772646
Bedrooms 3
Full Baths 2
Half Baths 1
Construction Status Resale
HOA Fees $449/mo
HOA Y/N Yes
Min Days of Lease 365
Leases Per Year 1
Year Built 2013
Tax Year 2024
Property Sub-Type Townhouse
Descripción de la propiedad
Location
State FL
County Palm Beach
Community Hampton Cay
Area 5310
Direction PGA Blvd to Central, north on Central, right into Hampton Cay, right after entry gate. Townhouse will be on your right
Interior
Interior Features Breakfast Area, Dual Sinks, Entrance Foyer, Eat-in Kitchen, Family/Dining Room, High Ceilings, Kitchen/Dining Combo, Main Living Area Entry Level, Pantry, Split Bedrooms, Separate Shower, Upper Level Primary, Walk-In Closet(s)
Heating Central, Electric
Cooling Central Air, Ceiling Fan(s), Electric
Flooring Carpet, Ceramic Tile
Window Features Impact Glass
Appliance Dryer, Electric Range, Electric Water Heater, Disposal, Ice Maker, Microwave, Refrigerator, Washer
Laundry Laundry Tub
Exterior
Exterior Feature Enclosed Porch
Garage Spaces 2.0
Pool Association
Utilities Available Cable Available
Amenities Available Clubhouse, Fitness Center, Other, Pool, Spa/Hot Tub
View Y/N No
View None
Porch Porch, Screened
Garage Yes
Private Pool Yes
Building
Faces North
Structure Type Block
Construction Status Resale
Others
Pets Allowed Conditional, Yes
HOA Fee Include Association Management,Cable TV,Maintenance Grounds,Parking,Pool(s),Reserve Fund,Security
Senior Community No
Tax ID 52424202090000210
Security Features Other,Fire Sprinkler System,Smoke Detector(s)
Acceptable Financing Cash, Conventional
Listing Terms Cash, Conventional
Pets Allowed Conditional, Yes
Virtual Tour https://youtube.com/shorts/pm-wjjfgl3E?feature=share


