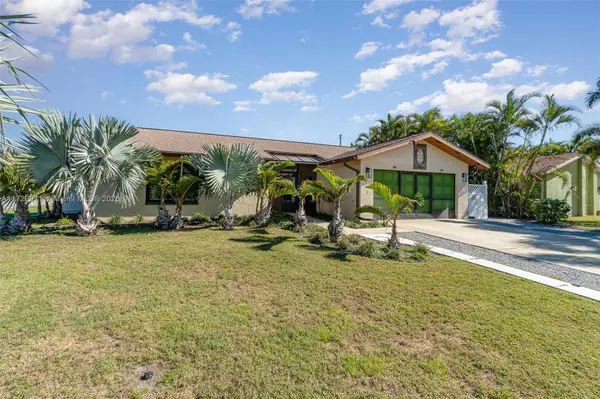4003 SE 1st CT Cape Coral, FL 33904
ACTUALIZADO:
01/14/2025 02:00 AM
Key Details
Property Type Single Family Home
Sub Type Single Family Residence
Listing Status Active
Purchase Type For Sale
Square Footage 1,293 sqft
Price per Sqft $231
Subdivision Cape Coral
MLS Listing ID A11722971
Style Detached,Ranch
Bedrooms 2
Full Baths 2
Construction Status Resale
HOA Y/N No
Year Built 1979
Annual Tax Amount $3,160
Tax Year 2023
Lot Size 10,672 Sqft
Descripción de la propiedad
Location
State FL
County Lee
Community Cape Coral
Area 5940 Florida Other
Direction Cape Coral Pkwy West to Palm Tree Blvd North to SE 40th St West to SE 1st Ct . Home is on the corner
Interior
Interior Features Bedroom on Main Level, Breakfast Area, French Door(s)/Atrium Door(s), First Floor Entry, Living/Dining Room, Main Level Primary, Split Bedrooms, Workshop
Heating Central, Electric
Cooling Central Air, Ceiling Fan(s), Electric
Flooring Tile
Furnishings Unfurnished
Window Features Sliding,Impact Glass
Appliance Dryer, Dishwasher, Electric Range, Electric Water Heater, Disposal, Microwave, Refrigerator, Washer
Laundry Washer Hookup, Dryer Hookup
Exterior
Exterior Feature Enclosed Porch, Fence, Security/High Impact Doors, Lighting, Room For Pool, Shed
Parking Features Attached
Garage Spaces 2.0
Pool None
Community Features Street Lights
Utilities Available Cable Available
View Garden
Roof Type Shingle
Street Surface Paved
Porch Porch, Screened
Garage Yes
Building
Lot Description 1/4 to 1/2 Acre Lot, Sprinklers Automatic
Faces West
Sewer Public Sewer
Water Public
Architectural Style Detached, Ranch
Structure Type Block,Stucco
Construction Status Resale
Others
Pets Allowed No Pet Restrictions, Yes
Senior Community No
Tax ID 12-45-23-C1-00293.0010
Acceptable Financing Cash, Conventional, FHA, VA Loan
Listing Terms Cash, Conventional, FHA, VA Loan
Pets Allowed No Pet Restrictions, Yes


