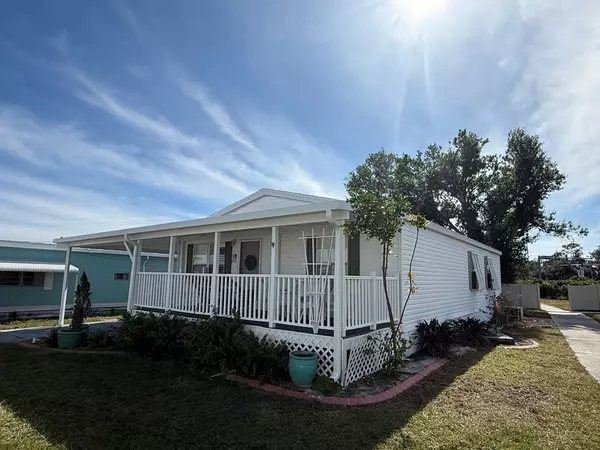1891 ENGLEWOOD RD #2 Englewood, FL 34223
ACTUALIZADO:
01/08/2025 03:53 PM
Key Details
Property Type Manufactured Home
Sub Type Manufactured Home - Post 1977
Listing Status Active
Purchase Type For Sale
Square Footage 1,204 sqft
Price per Sqft $148
Subdivision Brook To Bay
MLS Listing ID A4634193
Bedrooms 2
Full Baths 2
HOA Fees $135/mo
HOA Y/N Yes
Originating Board Stellar MLS
Year Built 2004
Annual Tax Amount $1,288
Lot Size 5,662 Sqft
Acres 0.13
Descripción de la propiedad
Discover your dream retreat in this 1200 sq. ft., 2 bed, 2 bath gem, the crown jewel of this 162-unit community! This meticulously maintained home boasts durable tile flooring, a new roof, and a freshly built lanai/deck, perfect for your morning coffee in sunny Florida. There is also a covered and air-conditioned Florida Room in the back, with steps down to another private patio.
This home has proven its resilience, having withstood recent storms without a scratch, providing peace of mind and security. Inside, you'll appreciate the spacious, open layout that seamlessly blends comfort and functionality. The new roof and lanai add modern touches, ensuring this home is move-in ready and ideal for enjoying all that Florida living has to offer. Likewise, it is being sold turnkey so just bring your swim gear!
Brook 2 Bay offers an active and vibrant community lifestyle. Take a dip in the sparkling pool, challenge friends to a game of shuffleboard, or head to the boat docks for a day on the water. With its prime location just a 7-minute drive to the white sand Manasota Key Beach, you'll never be far from sun, sand, and surf.
Nestled in sunny Englewood, Florida, this community is all about fun, relaxation, and embracing the coastal lifestyle. Whether you're looking for a seasonal escape or a year-round haven, this home is your ticket to paradise.
Schedule your private showing today and start living your best life!
Location
State FL
County Sarasota
Community Brook To Bay
Zoning RMH
Interior
Interior Features Ceiling Fans(s), Eat-in Kitchen, Primary Bedroom Main Floor, Split Bedroom, Vaulted Ceiling(s)
Heating Central, Wall Units / Window Unit
Cooling Central Air
Flooring Tile
Fireplace false
Appliance Dishwasher, Dryer, Electric Water Heater, Microwave, Range, Refrigerator, Washer
Laundry Inside
Exterior
Exterior Feature Awning(s), Balcony, Lighting, Shade Shutter(s), Sliding Doors
Community Features Pool
Utilities Available Cable Available, Electricity Available, Electricity Connected, Public, Sewer Available, Sewer Connected, Water Available, Water Connected
Amenities Available Laundry, Park, Pool, Shuffleboard Court
Water Access Yes
Water Access Desc Canal - Brackish
View Garden
Roof Type Membrane,Shingle
Porch Covered, Deck, Front Porch, Rear Porch
Garage false
Private Pool No
Building
Story 1
Entry Level One
Foundation Crawlspace
Lot Size Range 0 to less than 1/4
Sewer Public Sewer
Water Public
Structure Type Other
New Construction false
Others
Pets Allowed No
HOA Fee Include Pool,Maintenance Grounds,Management
Senior Community Yes
Ownership Co-op
Monthly Total Fees $135
Acceptable Financing Cash, Conventional, FHA, Other
Membership Fee Required Required
Listing Terms Cash, Conventional, FHA, Other
Special Listing Condition None



