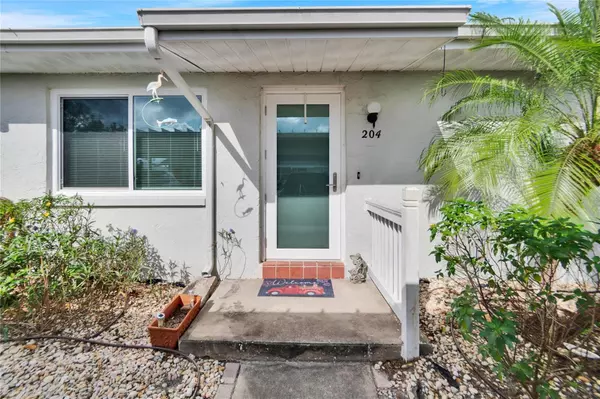204 GLOUCESTER BLVD #358 Sun City Center, FL 33573
ACTUALIZADO:
01/11/2025 04:17 AM
Key Details
Property Type Condo
Sub Type Condominium
Listing Status Pending
Purchase Type For Sale
Square Footage 984 sqft
Price per Sqft $150
Subdivision Gloucester J Condo
MLS Listing ID TB8334335
Bedrooms 2
Full Baths 2
Construction Status Inspections
HOA Fees $697/mo
HOA Y/N Yes
Originating Board Stellar MLS
Year Built 1979
Annual Tax Amount $825
Lot Size 871 Sqft
Acres 0.02
Descripción de la propiedad
For added warmth and ambiance, a charming free-standing fireplace enhances the living area, perfect for cozy evenings.
This home allows one furry friend not to exceed 25 lbs, so your four-legged companion can enjoy the space too.
The detached carport offers parking for two vehicles just steps from your front door.
Kings Point is a premier resort-style, maintenance-free, active retirement community, offering an array of amenities. The gated community features two stunning clubhouses, an 850-seat theater, heated pools, hot tubs, an elegant spa, tennis courts, billiards, pickleball, two state-of-the-art fitness centers, and much more. With over 200 social, arts, crafts, and sports clubs, there's always something to enjoy.
As part of Sun City Center, Kings Point is a golf-cart friendly community, providing easy access to doctors, hospitals, shopping, dining, banking, and more—all just a short ride away in your golf cart. Kings Point offers an exceptional lifestyle for those seeking leisure, convenience, and a vibrant community.
Location
State FL
County Hillsborough
Community Gloucester J Condo
Zoning PD
Rooms
Other Rooms Florida Room
Interior
Interior Features Ceiling Fans(s), Kitchen/Family Room Combo, Open Floorplan, Primary Bedroom Main Floor, Solid Surface Counters, Walk-In Closet(s), Window Treatments
Heating Electric
Cooling Central Air
Flooring Laminate
Fireplaces Type Electric, Free Standing, Living Room
Fireplace true
Appliance Dishwasher, Dryer, Microwave, Range, Refrigerator, Washer
Laundry Inside, Laundry Room
Exterior
Exterior Feature Irrigation System, Sidewalk
Community Features Clubhouse, Deed Restrictions, Dog Park, Fitness Center, Gated Community - Guard, Golf Carts OK, Golf, Handicap Modified, Irrigation-Reclaimed Water, Pool, Sidewalks, Tennis Courts, Wheelchair Access
Utilities Available Cable Connected, Electricity Connected, Public, Street Lights, Water Connected
Amenities Available Cable TV, Fence Restrictions, Fitness Center, Gated, Golf Course, Pickleball Court(s), Pool, Shuffleboard Court, Spa/Hot Tub, Tennis Court(s)
Roof Type Shingle
Porch Patio
Garage false
Private Pool No
Building
Lot Description Level, Sidewalk
Story 1
Entry Level One
Foundation Slab
Lot Size Range 0 to less than 1/4
Sewer Public Sewer
Water Public
Architectural Style Traditional
Structure Type Block,Stucco
New Construction true
Construction Status Inspections
Others
Pets Allowed Cats OK, Dogs OK, Yes
HOA Fee Include Guard - 24 Hour,Cable TV,Common Area Taxes,Pool,Escrow Reserves Fund,Internet,Maintenance Structure,Maintenance Grounds,Recreational Facilities,Sewer,Trash,Water
Senior Community Yes
Pet Size Small (16-35 Lbs.)
Ownership Fee Simple
Monthly Total Fees $697
Acceptable Financing Cash, Conventional
Membership Fee Required Required
Listing Terms Cash, Conventional
Num of Pet 1
Special Listing Condition None



