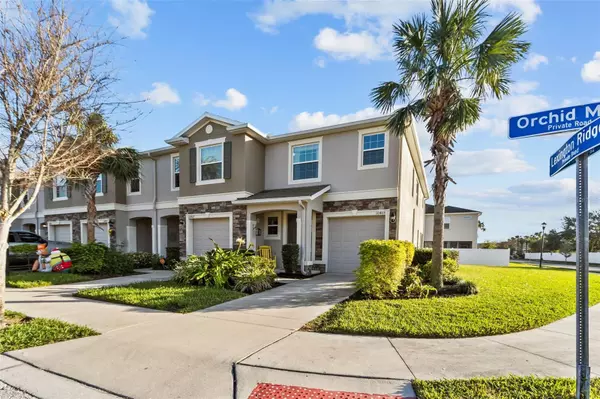10405 ORCHID MIST CT Riverview, FL 33578
ACTUALIZADO:
01/06/2025 01:06 AM
Key Details
Property Type Townhouse
Sub Type Townhouse
Listing Status Active
Purchase Type For Sale
Square Footage 1,789 sqft
Price per Sqft $167
Subdivision Avelar Creek North
MLS Listing ID TB8334161
Bedrooms 3
Full Baths 2
Half Baths 1
HOA Fees $189/mo
HOA Y/N Yes
Originating Board Stellar MLS
Year Built 2015
Annual Tax Amount $5,630
Lot Size 4,791 Sqft
Acres 0.11
Descripción de la propiedad
Inside, the kitchen is a showstopper with stainless steel appliances, a deep sink, and stunning waterfall Calacatta quartz countertops mitered at 2 1/2 inches. The updated bathrooms feature matching quartz countertops, including a convenient Jack and Jill design in the second bath. Enjoy year-round comfort with a brand-new 2022 AC unit.
Step outside to the screened-in lanai, perfect for relaxing or entertaining while enjoying the privacy of your backyard. This home seamlessly blends luxury, convenience, and style in a vibrant community. Schedule your showing today and make it yours!
Location
State FL
County Hillsborough
Community Avelar Creek North
Zoning PD
Interior
Interior Features Ceiling Fans(s), Kitchen/Family Room Combo, Living Room/Dining Room Combo, Open Floorplan, PrimaryBedroom Upstairs, Walk-In Closet(s)
Heating Central, Electric
Cooling Central Air
Flooring Carpet, Ceramic Tile
Fireplace false
Appliance Convection Oven, Dishwasher, Disposal, Dryer, Ice Maker, Microwave, Refrigerator, Washer
Laundry Laundry Closet
Exterior
Exterior Feature Irrigation System, Shade Shutter(s), Sliding Doors
Garage Spaces 1.0
Community Features Clubhouse, Playground, Pool
Utilities Available BB/HS Internet Available, Electricity Available, Sewer Available, Water Available
Roof Type Shingle
Porch Enclosed
Attached Garage true
Garage true
Private Pool No
Building
Lot Description Corner Lot
Entry Level Two
Foundation Block
Lot Size Range 0 to less than 1/4
Sewer Public Sewer
Water Public
Structure Type Stucco
New Construction false
Schools
Elementary Schools Collins-Hb
Middle Schools Eisenhower-Hb
High Schools East Bay-Hb
Others
Pets Allowed Cats OK, Dogs OK
HOA Fee Include Pool,Maintenance Structure,Trash
Senior Community No
Ownership Fee Simple
Monthly Total Fees $189
Membership Fee Required Required
Special Listing Condition None



