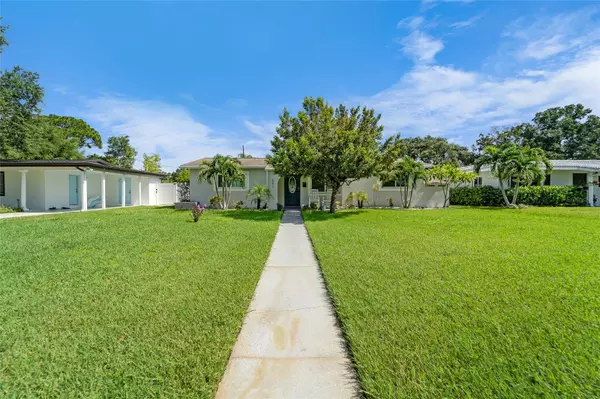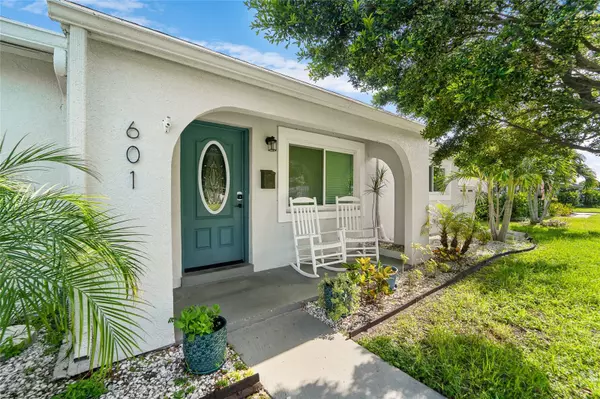601 42ND AVE NE Saint Petersburg, FL 33703
ACTUALIZADO:
01/09/2025 01:15 AM
Key Details
Property Type Single Family Home
Sub Type Single Family Residence
Listing Status Active
Purchase Type For Sale
Square Footage 1,129 sqft
Price per Sqft $465
Subdivision Snell Shores Manor Blk 8, Lot 14
MLS Listing ID TB8333113
Bedrooms 2
Full Baths 2
HOA Y/N No
Originating Board Stellar MLS
Year Built 1955
Annual Tax Amount $3,301
Lot Size 8,276 Sqft
Acres 0.19
Lot Dimensions 65x126
Descripción de la propiedad
awaits with a sparkling pool surrounded by Florida friendly landscaping and spacious covered patio perfect for lounging or entertaining guests. Additional highlights include paved alley with gated access leading to a convenient carport and a storage room, providing ample space for vehicles and belongings. For outdoor enthusiasts, Crisp Park is just a 3-minute drive or a leisurely 12-minute walk away, offering a boat and kayak launch, playground, and picnic areas. Nearby, you'll also find shopping, dining, and entertainment options within a 3-minute drive, ensuring everything you need is within easy reach. When it's time to explore further, Downtown St. Pete and the vibrant St. Pete Pier are only 17 minutes away, offering world-class dining, cultural attractions, and endless entertainment possibilities. Don't miss this opportunity to own a slice of paradise in one of St. Petersburg's most desirable neighborhoods. Schedule your showing today and envision yourself living the quintessential Florida lifestyle in this exceptional pool home! Home has had professional flood remediation, 2-3 inches of water entered the home from recent Hurricane. Photos are prior to hurricane. Will consider all reasonable offers As -Is.
Location
State FL
County Pinellas
Community Snell Shores Manor Blk 8, Lot 14
Zoning RESI
Direction NE
Rooms
Other Rooms Florida Room, Storage Rooms
Interior
Interior Features Ceiling Fans(s), Open Floorplan, Solid Surface Counters
Heating Central, Electric
Cooling Central Air
Flooring Other
Furnishings Unfurnished
Fireplace false
Appliance None
Laundry Laundry Room, Outside
Exterior
Exterior Feature Rain Gutters, Sliding Doors, Storage
Parking Features Alley Access, Driveway, Garage Faces Rear, On Street, Open, Tandem
Fence Fenced, Vinyl
Pool Gunite, In Ground, Screen Enclosure
Utilities Available BB/HS Internet Available, Cable Available, Electricity Connected, Public, Sewer Connected
Roof Type Shingle
Porch Covered, Front Porch, Rear Porch, Screened
Garage false
Private Pool Yes
Building
Lot Description Flood Insurance Required, City Limits, Paved
Story 1
Entry Level One
Foundation Slab
Lot Size Range 0 to less than 1/4
Sewer Public Sewer
Water Public
Architectural Style Florida, Ranch
Structure Type Block
New Construction false
Others
Pets Allowed Yes
Senior Community No
Ownership Fee Simple
Acceptable Financing Cash, Conventional
Listing Terms Cash, Conventional
Special Listing Condition None



