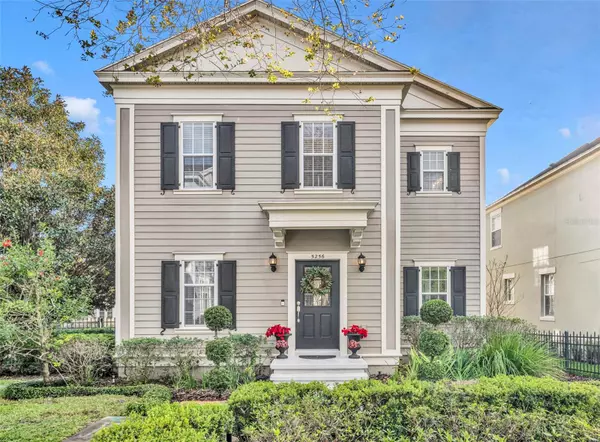5256 BASKIN ST Orlando, FL 32814
ACTUALIZADO:
01/07/2025 05:53 AM
Key Details
Property Type Single Family Home
Sub Type Single Family Residence
Listing Status Pending
Purchase Type For Rent
Square Footage 2,382 sqft
Subdivision Baldwin Park
MLS Listing ID O6266559
Bedrooms 4
Full Baths 3
Half Baths 1
HOA Y/N No
Originating Board Stellar MLS
Year Built 2008
Lot Size 0.260 Acres
Acres 0.26
Descripción de la propiedad
Inside, the main home there are wood floors throughout, an updated kitchen, which overlooks the family room and features quartz countertops, stainless steel appliances, a subway-tiled backsplash, a farmhouse sink, a large island with seating, and a custom wall of cabinetry designed for easy entertaining and storage.
There are three spacious bedrooms, a downstairs office or playroom, and 2.5 bathrooms. The attached two-car garage is equipped with storage systems, providing space for vehicles, toys, and bikes. There is also an oversize/extended driveway directly behind the garage offering space for several cars, which is a huge plus.
Upstairs, the primary suite offers tray ceilings, split vanities with a makeup area, a soaking tub with a separate shower, and a walk-in closet. Two additional bedrooms, an additional bathroom, and a laundry room complete the upper level.
This home's location couldn't be more ideal. The property is near High Park, a lush, tree-lined park with a pond, two pavilions, a tot lot, and
pool. It is also adjacent to the Lake Baldwin Running Trail and close to Lake Baldwin Dog Park, making it the perfect place for outdoor enthusiasts. Baldwin Park is a community that provides numerous parks and walking trails, with access to three pools, a fitness center, and several playgrounds.
The downtown village provides plenty of dining, shopping, and entertainment options, and the home is just a short distance from Downtown Orlando and Winter Park. The community is currently zoned for Baldwin Park Elementary, Glenridge Middle, and Winter Park High School.
If you love the outdoors and community living, this is the perfect place to call home.
Location
State FL
County Orange
Community Baldwin Park
Rooms
Other Rooms Den/Library/Office, Family Room, Formal Dining Room Separate, Interior In-Law Suite w/Private Entry
Interior
Interior Features Built-in Features, Ceiling Fans(s), Crown Molding, Eat-in Kitchen, Kitchen/Family Room Combo, PrimaryBedroom Upstairs, Solid Wood Cabinets, Stone Counters, Thermostat, Tray Ceiling(s), Walk-In Closet(s)
Heating Central, Electric
Cooling Central Air
Flooring Wood
Fireplaces Type Outside
Furnishings Unfurnished
Fireplace true
Appliance Dishwasher, Disposal, Dryer, Electric Water Heater, Microwave, Range, Refrigerator, Washer
Laundry Inside, Laundry Closet, Upper Level
Exterior
Exterior Feature French Doors, Irrigation System, Outdoor Grill, Outdoor Kitchen
Garage Spaces 2.0
Fence Fenced, Full Backyard
Pool Child Safety Fence, Gunite, In Ground
Porch Patio
Attached Garage true
Garage true
Private Pool Yes
Building
Lot Description Corner Lot, City Limits, Oversized Lot
Entry Level Two
New Construction false
Schools
Elementary Schools Baldwin Park Elementary
Middle Schools Glenridge Middle
High Schools Winter Park High
Others
Pets Allowed Breed Restrictions, Dogs OK, Number Limit, Yes
Senior Community No
Pet Size Medium (36-60 Lbs.)
Membership Fee Required None
Num of Pet 2



