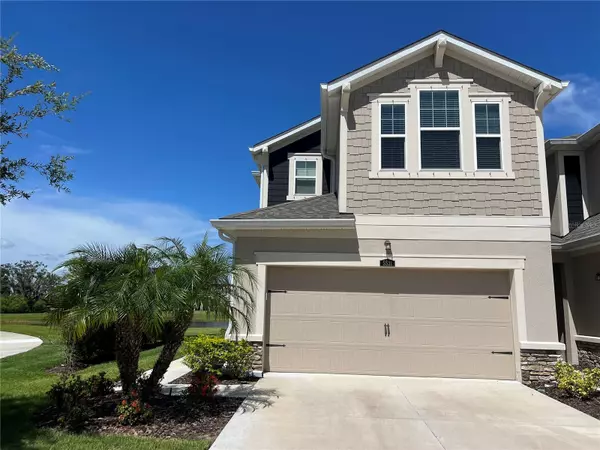5531 PLEASANTVIEW CT Bradenton, FL 34211
ACTUALIZADO:
01/07/2025 09:17 PM
Key Details
Property Type Townhouse
Sub Type Townhouse
Listing Status Pending
Purchase Type For Rent
Square Footage 1,739 sqft
Subdivision Harmony At Lakewood Ranch Ph Ii-C 1-4
MLS Listing ID A4633784
Bedrooms 3
Full Baths 2
Half Baths 1
HOA Y/N No
Originating Board Stellar MLS
Year Built 2020
Lot Size 3,920 Sqft
Acres 0.09
Descripción de la propiedad
Location
State FL
County Manatee
Community Harmony At Lakewood Ranch Ph Ii-C 1-4
Interior
Interior Features High Ceilings, Open Floorplan, PrimaryBedroom Upstairs, Stone Counters, Walk-In Closet(s), Window Treatments
Heating Central
Cooling Central Air
Furnishings Unfurnished
Appliance Dishwasher, Disposal, Dryer, Gas Water Heater, Kitchen Reverse Osmosis System, Microwave, Range, Refrigerator, Washer
Laundry Inside, Laundry Room
Exterior
Exterior Feature Irrigation System
Garage Spaces 2.0
Community Features Fitness Center, Pool
Waterfront Description Lake
View Y/N Yes
View Water
Attached Garage true
Garage true
Private Pool No
Building
Lot Description Cul-De-Sac
Entry Level Two
New Construction false
Schools
Elementary Schools Gullett Elementary
Middle Schools Dr Mona Jain Middle
High Schools Lakewood Ranch High
Others
Pets Allowed Number Limit, Size Limit
Senior Community No
Pet Size Medium (36-60 Lbs.)
Membership Fee Required None
Num of Pet 2



