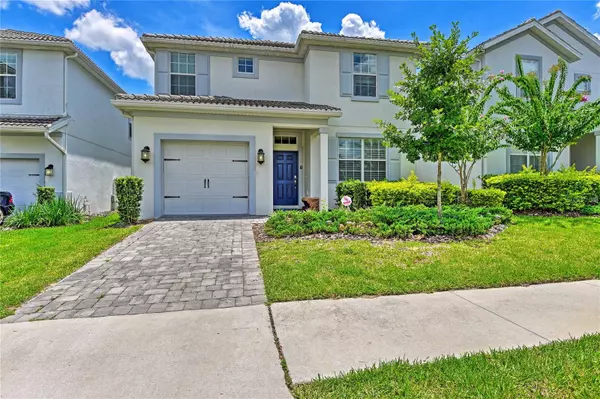1636 MOON VALLEY DR Davenport, FL 33896
ACTUALIZADO:
12/27/2024 10:13 PM
Key Details
Property Type Single Family Home
Sub Type Single Family Residence
Listing Status Active
Purchase Type For Sale
Square Footage 3,081 sqft
Price per Sqft $220
Subdivision Stoneybrook South Ph I-1 & J-1
MLS Listing ID O6266920
Bedrooms 5
Full Baths 5
HOA Fees $530/mo
HOA Y/N Yes
Originating Board Stellar MLS
Year Built 2016
Annual Tax Amount $9,127
Lot Size 4,791 Sqft
Acres 0.11
Descripción de la propiedad
Upon entering, you'll be greeted by an expansive open floor plan adorned with granite countertops, stainless steel appliances, and fresh designer paint. Two of the bedrooms feature ensuite bathrooms, providing a private sanctuary for guests or family members. The home's bespoke game room, complete with arcade games and basketball hoops, ensures endless entertainment. Every detail has been thoughtfully curated, and the home is being sold fully furnished, offering a seamless, turn-key experience.
Step outside to your personal oasis, where a private pool and spa await, framed by the lush Florida landscape. As a resident of the gated and guard-secured ChampionsGate community, you'll enjoy an array of world-class amenities, including the Oasis Clubhouse, The Retreat Water Park, championship golf courses, resort-style pools, state-of-the-art fitness facilities, and a variety of fine dining options.
Situated just minutes from Disney World, upscale shopping, and premier entertainment, this home offers an unrivaled location that blends convenience with exclusivity. The HOA provides the added benefit of covering landscaping, cable, and internet, ensuring effortless living.
This extraordinary estate represents the pinnacle of luxury and convenience in one of Central Florida's most coveted communities. Don't miss your opportunity to own this exceptional property!
Information provided is deemed reliable but should be verified by any potential buyers.
Location
State FL
County Osceola
Community Stoneybrook South Ph I-1 & J-1
Zoning X
Interior
Interior Features High Ceilings, Open Floorplan, Primary Bedroom Main Floor, PrimaryBedroom Upstairs, Thermostat, Walk-In Closet(s)
Heating Central
Cooling Central Air
Flooring Tile
Fireplace false
Appliance Dishwasher, Disposal, Dryer, Microwave, Range, Refrigerator, Washer
Laundry Electric Dryer Hookup, Inside, Laundry Room, Washer Hookup
Exterior
Exterior Feature Irrigation System, Sidewalk
Garage Spaces 1.0
Pool Heated, In Ground, Lighting, Screen Enclosure
Community Features Clubhouse, Fitness Center, Gated Community - Guard, Golf Carts OK, Park, Playground, Pool, Restaurant, Sidewalks, Tennis Courts
Utilities Available Electricity Connected, Public
Amenities Available Basketball Court, Fitness Center, Golf Course, Pickleball Court(s), Playground, Pool, Recreation Facilities, Spa/Hot Tub, Tennis Court(s)
Roof Type Other
Attached Garage true
Garage true
Private Pool Yes
Building
Entry Level Two
Foundation Concrete Perimeter
Lot Size Range 0 to less than 1/4
Sewer Public Sewer
Water Public
Structure Type Stucco
New Construction false
Others
Pets Allowed Yes
HOA Fee Include Cable TV,Internet
Senior Community No
Ownership Fee Simple
Monthly Total Fees $628
Acceptable Financing Cash, Conventional, FHA, VA Loan
Membership Fee Required Required
Listing Terms Cash, Conventional, FHA, VA Loan
Special Listing Condition None



