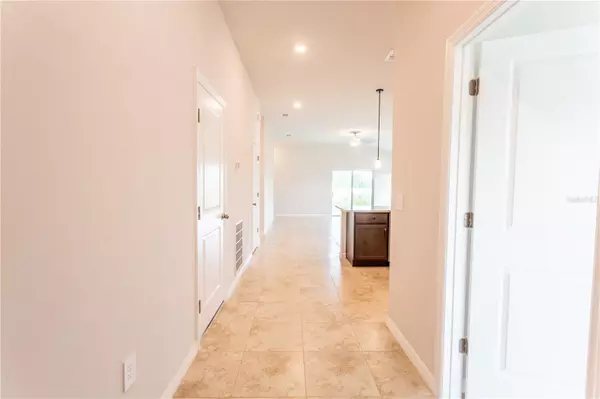449 GRANT BLVD Lehigh Acres, FL 33974
ACTUALIZADO:
12/28/2024 12:53 AM
Key Details
Property Type Single Family Home
Sub Type Single Family Residence
Listing Status Active
Purchase Type For Sale
Square Footage 1,691 sqft
Price per Sqft $200
Subdivision Southwood
MLS Listing ID TB8327926
Bedrooms 4
Full Baths 2
HOA Y/N No
Originating Board Stellar MLS
Year Built 2024
Annual Tax Amount $706
Lot Size 10,018 Sqft
Acres 0.23
Descripción de la propiedad
As you enter, a beautiful kitchen welcomes you, with an expansive, oversized bar that seamlessly flows into the living and dining area. The finesse of soft-close, Shaker Stained 30" cabinets and upgraded Santa Cecilia granite countertops add a functional touch of luxury to the kitchen. Kitchen upgrades include a Moen Method chrome kitchen faucet, garbage disposal, and sleek stainless steel energy efficient appliances. This home exudes sophistication with a vaulted ceiling that unveils a spacious lanai, creating an indoor-outdoor haven. Additionally, Carpenter Homes provides an upgraded lighting package including Kemal Bronze pendants over the kitchen bar, and Oslo brushed nickel vanity fixtures in both bathrooms, accenting the overall lighting design. Brushed nickel finish ceiling fans in each bedroom, as well as the great room, helps to circulate air flow and keep you cool in the Florida weather. Complimenting the expansive living area is Magnisi 18” ceramic tile flooring.
The Owner's suite is a sanctuary of indulgence, showcasing dual sinks, impeccably tiled Magnisi 8x12” white walls in the shower, and a generously sized walk-in closet.
The home boasts Magnisi 8x12” white upgraded tiled walls in in the second bath/shower, a Santa Cecilia granite vanity top, and Moen Chateau chrome faucets and shower/tub trim kits. The ampleness of this home continues with a utility room, and additions such as energy-efficient R-4.1 insulation on concrete exterior walls, Taexx tubes for pest control, and fabric hurricane shutters for every window. The Florida friendly landscaped yard is complemented by an irrigation system with a rain sensor to help maximize efficiency.
The expansive 2-car garage, complete with garage door opener and two remotes, not only provides ample space for your everyday needs but also ensures the utmost convenience and versatility for all your storage and parking requirements.
Step into a world where extravagance meets eco-conscious living—your forever home awaits you, a testament to timeless elegance and modern sustainability.
Available to view anytime.
Location
State FL
County Lee
Community Southwood
Zoning RS-1
Rooms
Other Rooms Inside Utility
Interior
Interior Features Attic Fan, Eat-in Kitchen, High Ceilings, In Wall Pest System, Living Room/Dining Room Combo, Open Floorplan, Pest Guard System, Primary Bedroom Main Floor, Solid Surface Counters, Stone Counters, Thermostat, Vaulted Ceiling(s), Walk-In Closet(s)
Heating Central, Electric
Cooling Central Air
Flooring Ceramic Tile
Fireplace false
Appliance Dishwasher, Disposal, Electric Water Heater, Freezer, Ice Maker, Microwave, Range, Refrigerator
Laundry Electric Dryer Hookup, Inside, Laundry Room, Washer Hookup
Exterior
Exterior Feature Garden, Hurricane Shutters, Irrigation System, Lighting, Sidewalk, Sliding Doors
Parking Features Covered, Driveway, Garage Door Opener
Garage Spaces 2.0
Utilities Available Cable Available, Electricity Connected, Phone Available, Sewer Connected, Water Connected
Roof Type Shingle
Porch Covered, Patio
Attached Garage true
Garage true
Private Pool No
Building
Lot Description Cleared
Entry Level One
Foundation Block, Slab
Lot Size Range 0 to less than 1/4
Builder Name Carpenter Homes
Sewer Septic Tank
Water Well
Architectural Style Coastal, Craftsman, Florida
Structure Type Block,HardiPlank Type,Stucco
New Construction true
Others
Pets Allowed Cats OK, Dogs OK
Senior Community No
Ownership Fee Simple
Special Listing Condition None



