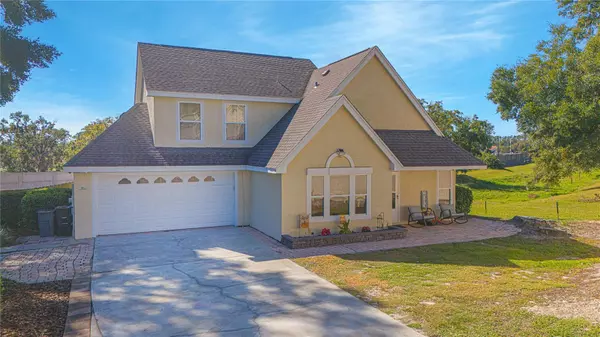1250 WOODRIDGE CT Altamonte Springs, FL 32714
ACTUALIZADO:
01/16/2025 03:02 AM
Key Details
Property Type Single Family Home
Sub Type Single Family Residence
Listing Status Active
Purchase Type For Sale
Square Footage 1,924 sqft
Price per Sqft $223
Subdivision Country Creek Southridge At
MLS Listing ID O6260819
Bedrooms 3
Full Baths 2
HOA Fees $263/qua
HOA Y/N Yes
Originating Board Stellar MLS
Year Built 1986
Annual Tax Amount $3,705
Lot Size 9,583 Sqft
Acres 0.22
Descripción de la propiedad
Step inside to discover an open and bright living/dining area with soaring ceilings and skylights. The updated kitchen features granite countertops, soft-close cabinets, a breakfast bar, and a cozy built-in bench nook with storage. The spacious family room provides the perfect setting for gatherings. The downstairs master suite offers a private retreat with an adjoining bathroom. Upstairs, you'll find a second master with a large walk-in closet, a third bedroom, and a flex room—ideal for a home office or playroom. The home features tile and laminate flooring throughout, French doors leading to a large deck, and a fenced backyard perfect for pets and outdoor fun. Located in the highly sought-after Seminole County school district, Country Creek offers fantastic amenities, including a clubhouse, pool, tennis and racquetball courts, and walking trails—all with low HOA fees. Don't miss this rare opportunity—schedule your private tour today!
Location
State FL
County Seminole
Community Country Creek Southridge At
Zoning PUD-RES
Interior
Interior Features Cathedral Ceiling(s), Kitchen/Family Room Combo, Living Room/Dining Room Combo, PrimaryBedroom Upstairs, Skylight(s), Split Bedroom, Walk-In Closet(s)
Heating Electric
Cooling Central Air
Flooring Ceramic Tile, Laminate
Fireplace false
Appliance Dishwasher, Electric Water Heater, Microwave, Refrigerator
Laundry In Garage
Exterior
Exterior Feature Other, Sidewalk
Garage Spaces 2.0
Fence Fenced
Utilities Available BB/HS Internet Available, Cable Available, Electricity Available, Electricity Connected, Sewer Connected
View Y/N Yes
Roof Type Shingle
Porch Deck, Side Porch
Attached Garage true
Garage true
Private Pool No
Building
Story 2
Entry Level Two
Foundation Slab
Lot Size Range 0 to less than 1/4
Sewer Public Sewer
Water Public
Structure Type Cement Siding
New Construction false
Others
Pets Allowed Cats OK, Dogs OK
Senior Community No
Ownership Fee Simple
Monthly Total Fees $87
Acceptable Financing Cash, Conventional, FHA, VA Loan
Membership Fee Required Required
Listing Terms Cash, Conventional, FHA, VA Loan
Special Listing Condition None



