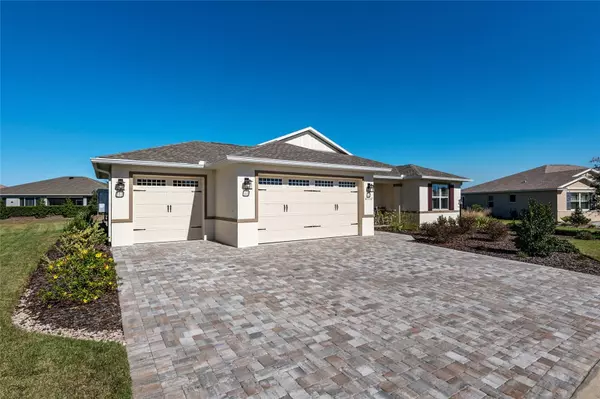8537 SW 91ST CIR Ocala, FL 34481
ACTUALIZADO:
12/04/2024 06:33 AM
Key Details
Property Type Single Family Home
Sub Type Single Family Residence
Listing Status Pending
Purchase Type For Sale
Square Footage 2,815 sqft
Price per Sqft $244
Subdivision Candler Hills West Pod
MLS Listing ID OM689943
Bedrooms 3
Full Baths 3
HOA Fees $310/mo
HOA Y/N Yes
Originating Board Stellar MLS
Year Built 2022
Annual Tax Amount $6,249
Lot Size 0.350 Acres
Acres 0.35
Lot Dimensions 114x135
Descripción de la propiedad
This residence offers 3 bedrooms, 3 bathrooms, a flexible room, and an extended 3-car garage. The interior boasts exquisite features such as porcelain tile, tall baseboards, DC ceiling fans, plantation shutters, and 8ft custom interior doors throughout. As you enter through the covered front entrance, you will be greeted by stunning glass double doors. The foyer showcases an upgraded chandelier and a closet with additional shelving. The gorgeous gourmet eat-in kitchen is furnished with stainless steel KitchenAid appliances, a gas cooktop, built-in oven, hood/vent with exhaust fan, quartz countertops, backsplash, a spacious island with cabinets, a closet pantry, and pendant lighting. Enjoy your meals in the separate dining area adorned with custom lighting. The custom butler's pantry is equipped with a dry bar, wine cooler, and cabinets. In the spacious gathering room, you will find custom drapes, a ceiling fan, and sliding doors that provide a view of the lanai and beautifully landscaped yard. The owner's suite is adorned with custom drapes, a ceiling fan, and an en suite bathroom featuring an elongated tiled shower with framless glass door, quartz countertops, custom lighting and mirrors, as well as a walk-in closet with a solar tube for extra natural light. The second bedroom also has a ceiling fan and an en suite bathroom with a tiled shower and frameless glass door, quartz countertops, and custom lighting. The third bedroom has a ceiling fan, while the third bathroom boasts a tiled tub, quartz countertops and custom mirror. A flex room with a ceiling fan and a front hallway with a grand custom-framed mirror complete the elegant layout. The laundry room includes cabinets, shelves, a sink, quartz countertop, backsplash, a solar tube, and the option for either a gas or electric dryer connection. The lanai is also equipped with extra lights, curtains, and fans, and has been prepped for an outdoor kitchen with plumbing, gas and electrical. There is also plumbing and electrical rough-in for a pool. The garage has an extended size, with an insulated ceiling, sink, and ceiling hung garage storage racks. The driveway is wider than average. Other notable features include a whole house water filter with reverse osmosis for the refrigerator water, a twin tank water softener, a surge protector for the entire house, gutters installed on front and sides and rear ready for birdcage, a 50 amp generator inlet, a recirculating instant hot water heater, and extra outlets throughout the home. The interior of the home is painted with egg-shell finish. Be sure to come see this exquisite and refined home without delay.
Location
State FL
County Marion
Community Candler Hills West Pod
Zoning PUD
Interior
Interior Features Ceiling Fans(s), Dry Bar, Eat-in Kitchen, High Ceilings, Kitchen/Family Room Combo, Open Floorplan, Primary Bedroom Main Floor, Smart Home, Split Bedroom, Stone Counters, Thermostat, Tray Ceiling(s), Walk-In Closet(s), Window Treatments
Heating Central, Heat Pump
Cooling Central Air
Flooring Tile
Fireplace false
Appliance Built-In Oven, Cooktop, Dishwasher, Disposal, Microwave, Refrigerator, Water Filtration System, Water Softener, Wine Refrigerator
Laundry Laundry Room
Exterior
Exterior Feature Irrigation System, Rain Gutters, Sliding Doors
Garage Spaces 3.0
Community Features Association Recreation - Owned, Clubhouse, Dog Park, Gated Community - Guard, Golf Carts OK, Golf, Pool, Restaurant
Utilities Available BB/HS Internet Available, Cable Available, Electricity Connected, Natural Gas Connected, Phone Available, Public, Sewer Connected, Underground Utilities, Water Connected
Roof Type Shingle
Porch Screened
Attached Garage true
Garage true
Private Pool No
Building
Story 1
Entry Level One
Foundation Slab
Lot Size Range 1/4 to less than 1/2
Sewer Public Sewer
Water Public
Architectural Style Craftsman
Structure Type Concrete,Stucco
New Construction false
Others
Pets Allowed Yes
Senior Community Yes
Ownership Fee Simple
Monthly Total Fees $310
Acceptable Financing Cash, Conventional, VA Loan
Membership Fee Required Required
Listing Terms Cash, Conventional, VA Loan
Special Listing Condition None



