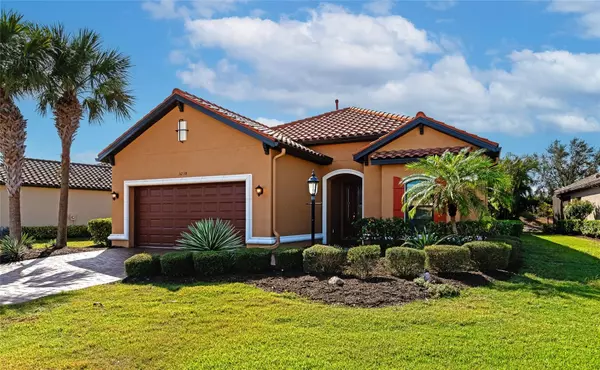5238 NAPOLI RUN Bradenton, FL 34211
ACTUALIZADO:
01/08/2025 09:56 PM
Key Details
Property Type Single Family Home
Sub Type Single Family Residence
Listing Status Active
Purchase Type For Sale
Square Footage 2,275 sqft
Price per Sqft $434
Subdivision Esplanade Ph Iii A,B,C,D,J&Part Of F
MLS Listing ID A4629645
Bedrooms 3
Full Baths 3
HOA Fees $2,507/qua
HOA Y/N Yes
Originating Board Stellar MLS
Year Built 2014
Annual Tax Amount $11,466
Lot Size 9,147 Sqft
Acres 0.21
Descripción de la propiedad
From the moment you arrive, the freshly painted exterior, sealed paver driveway, and tile roof set the tone for luxury living. Inside, engineered hardwood floors grace the open-concept great room, complete with premium painted cabinets, stainless steel appliances, and solid surface countertops. The primary suite features a large walk-in closet, dual sinks with ample storage, and an oversized walk-in shower. Two guest rooms, one with an en suite bath, and a dedicated office with glass French doors ensure privacy and functionality.
Step outside to your extended lanai with a cozy outdoor fireplace, a heated saltwater pool, and spa surrounded by a brick paver deck—perfect for entertaining or relaxing in style. This meticulously maintained home is move-in ready, with a new A/C system, updated pool equipment, freshly painted inside and out, and a whole-house water treatment system. The entire community is maintance free, so no hassles with your landscaping and lawn care.
Esplanade has an ideal location that is close to all the activities and amenities that make Lakewood Ranch the number one multi-generational planned community in the country for the past 6 years. Shopping, medical care, parks, library are all a short distance away.
Resort-style living awaits, with a full golf course membership included. 18-hole golf course, tennis courts, pickle-ball, a world-class gym, and a poolside bar and restaurant that rival the finest resorts. Explore more with the 3D virtual tour. Live the vacation lifestyle every day!
Location
State FL
County Manatee
Community Esplanade Ph Iii A, B, C, D, J&Part Of F
Zoning PDMU/A
Rooms
Other Rooms Den/Library/Office, Great Room, Inside Utility
Interior
Interior Features Ceiling Fans(s), Crown Molding, In Wall Pest System, Open Floorplan, Primary Bedroom Main Floor, Solid Surface Counters, Solid Wood Cabinets, Split Bedroom, Walk-In Closet(s), Window Treatments
Heating Central, Gas
Cooling Central Air
Flooring Carpet, Hardwood
Fireplaces Type Outside
Furnishings Unfurnished
Fireplace true
Appliance Dishwasher, Disposal, Dryer, Gas Water Heater, Microwave, Range, Refrigerator, Washer, Water Softener
Laundry Gas Dryer Hookup, Inside, Laundry Room
Exterior
Exterior Feature Hurricane Shutters, Irrigation System, Sidewalk, Sliding Doors, Tennis Court(s)
Parking Features Driveway, Garage Door Opener, Oversized
Garage Spaces 2.0
Pool Gunite, Heated, In Ground
Community Features Clubhouse, Deed Restrictions, Dog Park, Fitness Center, Gated Community - Guard, Golf Carts OK, Golf, Irrigation-Reclaimed Water, Park, Playground, Pool, Sidewalks, Tennis Courts
Utilities Available Cable Connected, Electricity Connected, Natural Gas Connected, Sewer Connected, Underground Utilities, Water Connected
Amenities Available Clubhouse, Fitness Center, Gated, Golf Course, Park, Pickleball Court(s), Playground, Pool, Recreation Facilities, Spa/Hot Tub
Waterfront Description Lake
View Y/N Yes
View Park/Greenbelt, Water
Roof Type Tile
Porch Covered, Rear Porch, Screened
Attached Garage true
Garage true
Private Pool Yes
Building
Lot Description Greenbelt, Sidewalk
Story 1
Entry Level One
Foundation Slab
Lot Size Range 0 to less than 1/4
Builder Name Taylor Morrison
Sewer Public Sewer
Water Canal/Lake For Irrigation, Public
Architectural Style Ranch
Structure Type Block,Stucco
New Construction false
Schools
Elementary Schools Gullett Elementary
Middle Schools Dr Mona Jain Middle
High Schools Lakewood Ranch High
Others
Pets Allowed Breed Restrictions, Cats OK, Dogs OK, Yes
HOA Fee Include Guard - 24 Hour,Common Area Taxes,Pool,Escrow Reserves Fund,Maintenance Grounds,Management,Recreational Facilities,Security
Senior Community No
Ownership Fee Simple
Monthly Total Fees $910
Acceptable Financing Cash, Conventional, VA Loan
Membership Fee Required Required
Listing Terms Cash, Conventional, VA Loan
Special Listing Condition None



