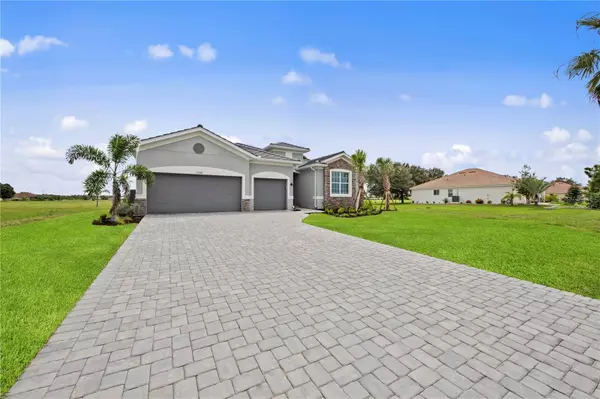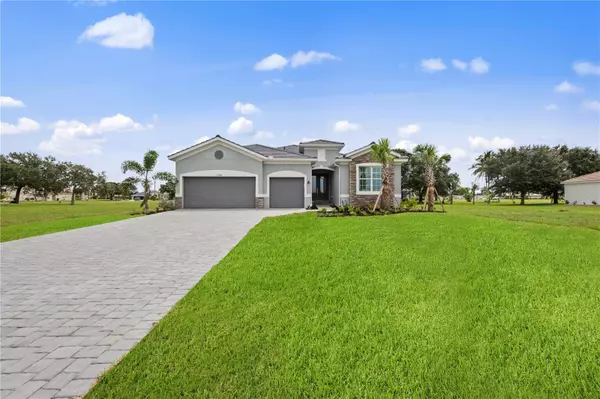14953 SERENE SHORES LOOP Bradenton, FL 34211
ACTUALIZADO:
09/04/2024 03:54 AM
Key Details
Property Type Single Family Home
Sub Type Single Family Residence
Listing Status Pending
Purchase Type For Sale
Square Footage 2,444 sqft
Price per Sqft $330
Subdivision Lorraine Lakes Ph Iib-3 & Iic
MLS Listing ID T3548314
Bedrooms 3
Full Baths 3
HOA Fees $1,127/qua
HOA Y/N Yes
Originating Board Stellar MLS
Year Built 2024
Annual Tax Amount $2,180
Lot Size 8,712 Sqft
Acres 0.2
Descripción de la propiedad
followed by an open living space with access to a lanai for outdoor entertaining. In addition to the luxe owner's suite, there is a secondary suite and a spare bedroom. A three-bay garage offers extra storage for versatile needs. Prices and features may vary and are subject to change. Photos are for illustrative purposes only. Estimated delivery date is Feb/Mar 2025.
Location
State FL
County Manatee
Community Lorraine Lakes Ph Iib-3 & Iic
Zoning PD-R
Interior
Interior Features Kitchen/Family Room Combo, Living Room/Dining Room Combo, Open Floorplan, Primary Bedroom Main Floor, Split Bedroom, Walk-In Closet(s)
Heating Central, Electric
Cooling Central Air
Flooring Tile
Fireplace false
Appliance Dishwasher, Disposal, Dryer, Freezer, Ice Maker, Microwave, Range, Refrigerator, Washer
Laundry Inside, Laundry Room
Exterior
Exterior Feature Sidewalk
Garage Spaces 3.0
Pool Heated, In Ground, Screen Enclosure
Utilities Available BB/HS Internet Available, Cable Connected, Electricity Available, Electricity Connected, Public, Sewer Available, Sewer Connected, Sprinkler Recycled, Street Lights, Underground Utilities, Water Available, Water Connected
View Y/N Yes
View Water
Roof Type Shingle
Porch Deck, Rear Porch, Screened
Attached Garage true
Garage true
Private Pool Yes
Building
Lot Description Landscaped
Entry Level One
Foundation Slab
Lot Size Range 0 to less than 1/4
Builder Name Lennar
Sewer Public Sewer
Water Public
Architectural Style Traditional
Structure Type Stucco
New Construction true
Others
Pets Allowed Yes
Senior Community No
Ownership Fee Simple
Monthly Total Fees $375
Membership Fee Required Required
Special Listing Condition None



